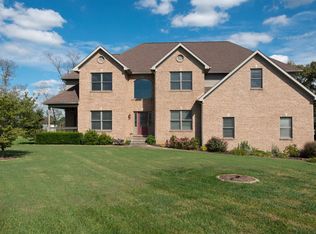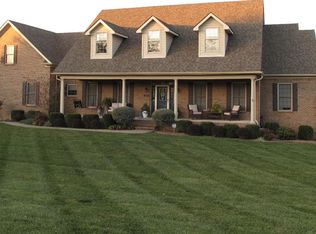A piece of heaven, secluded yet convenient to all the restaurants and shopping. The craftsman style 4 bed, 3 bath home will be perfect for the family. The remodeled kitchen (2016) will be a delight and has granite counter tops, grey cabinets and all appliances included. There is large island for preparing dinner and enjoying the meal. The addition of a great room 2009 with its engineered Somerset Hardwood flooring and a stone faced fireplace is an inviting place to be. The owner added geothermal heat and air (2011) bringing efficiency and low utility costs. The stamped concrete walk to the patio or hot tub allows you to relax and enjoy the view of the surrounding farm. Other outdoor amenities include 3 car garage, perennials, asparagus bed, large garden, water spigot and 4 plank fencing. The horse enthusiast will appreciate the 24x24, 2 stall barn and hay loft with a turn out to the dry lot or a pasture. A 1 year Home Warranty provided to the new buyer, make your appointment today.
This property is off market, which means it's not currently listed for sale or rent on Zillow. This may be different from what's available on other websites or public sources.


