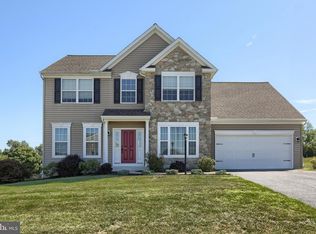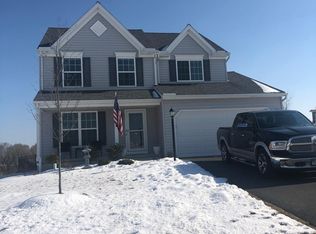Sold for $527,000 on 08/05/24
$527,000
743 Appalachian Ave, Carlisle, PA 17013
4beds
2,622sqft
Single Family Residence
Built in 2018
0.35 Acres Lot
$551,700 Zestimate®
$201/sqft
$2,681 Estimated rent
Home value
$551,700
$508,000 - $601,000
$2,681/mo
Zestimate® history
Loading...
Owner options
Explore your selling options
What's special
Why build when you can have this beautiful 2 story home in the popular Mountain View Estates subdivision. This home offers 4 bedrooms and 2.5 baths. The owners when they had the home built had many upgrades added to the home. As you enter the front door you have the dining room on the left followed by the powder room. Down the hallway is a big open floor plan complete with family room with gas fireplace, kitchen with GE appliances and granite countertops, breakfast room with sliding doors that lead to a very large composite deck. The second floor to the home offers a loft that could be finished into a 5th bedroom, the primary bedroom and bath complete with double bowl sinks and a large shower and walk in closet. The other 3 bedrooms are nice sizes with carpeting and ceiling fans. The laundry room is located on the 2nd floor for your convenience with a sink. The basement is unfinished just waiting for your plans to finish. The basement is also roughed in for a full bathroom and is also a walk out basement to a very large fenced in yard which backs up to the woods that offers plenty of room for entertaining. The 3 car garage has plenty of room for your vehicles and toys. Don't wait to make this your home today!
Zillow last checked: 8 hours ago
Listing updated: August 19, 2024 at 12:57am
Listed by:
TRACY GEORGEFF 717-574-5717,
Keller Williams of Central PA
Bought with:
Anpi Poudyal, RS347286
EXP Realty, LLC
Source: Bright MLS,MLS#: PACB2031772
Facts & features
Interior
Bedrooms & bathrooms
- Bedrooms: 4
- Bathrooms: 3
- Full bathrooms: 2
- 1/2 bathrooms: 1
- Main level bathrooms: 1
Basement
- Area: 0
Heating
- Heat Pump, Forced Air, Natural Gas
Cooling
- Central Air, Electric
Appliances
- Included: Gas Water Heater
- Laundry: Upper Level, Mud Room
Features
- Basement: Walk-Out Access,Unfinished,Rough Bath Plumb,Concrete,Interior Entry
- Number of fireplaces: 1
- Fireplace features: Gas/Propane
Interior area
- Total structure area: 2,622
- Total interior livable area: 2,622 sqft
- Finished area above ground: 2,622
- Finished area below ground: 0
Property
Parking
- Total spaces: 7
- Parking features: Garage Faces Front, Garage Door Opener, Inside Entrance, Driveway, Attached
- Attached garage spaces: 3
- Uncovered spaces: 4
Accessibility
- Accessibility features: None
Features
- Levels: Two
- Stories: 2
- Exterior features: Satellite Dish, Sidewalks, Street Lights
- Pool features: None
Lot
- Size: 0.35 Acres
- Features: Backs to Trees
Details
- Additional structures: Above Grade, Below Grade
- Parcel number: 29050427198
- Zoning: RESIDENTIAL
- Special conditions: Standard
Construction
Type & style
- Home type: SingleFamily
- Architectural style: Traditional
- Property subtype: Single Family Residence
Materials
- Shake Siding, Stone, Vinyl Siding
- Foundation: Concrete Perimeter
Condition
- Excellent
- New construction: No
- Year built: 2018
Utilities & green energy
- Electric: 200+ Amp Service
- Sewer: Public Sewer
- Water: Public
- Utilities for property: Cable Connected
Community & neighborhood
Location
- Region: Carlisle
- Subdivision: Mountain View Estates
- Municipality: NORTH MIDDLETON TWP
HOA & financial
HOA
- Has HOA: Yes
- HOA fee: $200 annually
- Association name: MOUNTAIN VIEW ESTATES
Other
Other facts
- Listing agreement: Exclusive Right To Sell
- Listing terms: Cash,Conventional,FHA,VA Loan
- Ownership: Fee Simple
Price history
| Date | Event | Price |
|---|---|---|
| 8/5/2024 | Sold | $527,000+0.4%$201/sqft |
Source: | ||
| 6/26/2024 | Pending sale | $524,900$200/sqft |
Source: | ||
| 6/24/2024 | Listed for sale | $524,900+55%$200/sqft |
Source: | ||
| 6/5/2018 | Sold | $338,579$129/sqft |
Source: Public Record | ||
Public tax history
| Year | Property taxes | Tax assessment |
|---|---|---|
| 2025 | $6,966 +5.7% | $332,500 |
| 2024 | $6,592 +2.1% | $332,500 |
| 2023 | $6,459 +1.6% | $332,500 |
Find assessor info on the county website
Neighborhood: 17013
Nearby schools
GreatSchools rating
- 3/10Crestview El SchoolGrades: K-5Distance: 1.7 mi
- 6/10Wilson Middle SchoolGrades: 6-8Distance: 2.8 mi
- 6/10Carlisle Area High SchoolGrades: 9-12Distance: 3 mi
Schools provided by the listing agent
- Elementary: Crestview
- Middle: Wilson
- High: Carlisle Area
- District: Carlisle Area
Source: Bright MLS. This data may not be complete. We recommend contacting the local school district to confirm school assignments for this home.

Get pre-qualified for a loan
At Zillow Home Loans, we can pre-qualify you in as little as 5 minutes with no impact to your credit score.An equal housing lender. NMLS #10287.

