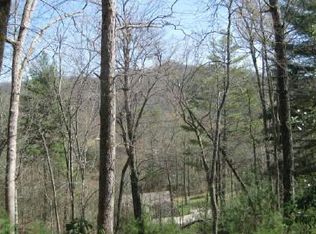Sold
$473,000
743 Anns Ln, Hayesville, NC 28904
3beds
--sqft
Residential
Built in 2005
0.75 Acres Lot
$472,900 Zestimate®
$--/sqft
$2,394 Estimated rent
Home value
$472,900
Estimated sales range
Not available
$2,394/mo
Zestimate® history
Loading...
Owner options
Explore your selling options
What's special
Rustic charm meets modern comfort in this beautifully crafted, partially furnished custom log home, featured in Log Home Design Magazine (2009). Ideally located near Hayesville and Franklin, NC, this stunning property offers breathtaking seasonal mountain views through expansive windows and glass-paneled doors, filling the home with natural light. Designed for warmth and relaxation, the home features two impressive stacked stone wood-burning fireplaces, cathedral wooden ceilings, exposed beams, and hand-hewn oak floors. The main level boasts two spacious primary suites, each with private deck access and en-suite baths featuring double vanities, walk-in tiled showers, and one with a classic clawfoot tub. The gourmet kitchen, complete with a pantry, flows effortlessly into the living space, perfect for entertaining. Downstairs, the fully finished basement is designed for fun and relaxation, featuring a second living area with a stone fireplace, a large island bar, a bonus room, and a full bath. Step outside to multiple covered porches and open decks, including a lower-level hot tub—ideal for unwinding after a long day. Whether you're seeking a private mountain getaway or an investment opportunity, this remarkable cabin home offers a rare blend of craftsmanship, comfort, and natural beauty in the mountains of Hayesville.
Zillow last checked: 8 hours ago
Listing updated: November 19, 2025 at 01:34pm
Listed by:
Spies Team 828-342-2947,
Carolina Mountain Homes
Bought with:
Spies Team, 0
Carolina Mountain Homes
Source: NGBOR,MLS#: 413189
Facts & features
Interior
Bedrooms & bathrooms
- Bedrooms: 3
- Bathrooms: 3
- Full bathrooms: 3
- Main level bedrooms: 2
Primary bedroom
- Level: Main
Heating
- Central
Cooling
- Central Air
Appliances
- Included: Refrigerator, Range, Dishwasher
- Laundry: Laundry Closet
Features
- Pantry, Ceiling Fan(s), Sheetrock, Wood
- Flooring: Wood, Tile
- Windows: Insulated Windows
- Basement: Finished,Full
- Number of fireplaces: 2
- Fireplace features: Vented, Wood Burning
Interior area
- Total structure area: 0
Property
Parking
- Parking features: Driveway, Gravel, Asphalt
- Has uncovered spaces: Yes
Features
- Levels: Two
- Stories: 2
- Patio & porch: Front Porch, Deck, Covered, Open, Wrap Around
- Has spa: Yes
- Spa features: Heated
- Has view: Yes
- View description: Mountain(s), Seasonal, Trees/Woods
- Frontage type: None
Lot
- Size: 0.75 Acres
- Topography: Sloping
Details
- Parcel number: 558100613661
Construction
Type & style
- Home type: SingleFamily
- Architectural style: Chalet
- Property subtype: Residential
Materials
- Log
- Roof: Metal
Condition
- Resale
- New construction: No
- Year built: 2005
Utilities & green energy
- Sewer: Septic Tank
- Water: Shared Well
- Utilities for property: Internet (Starlink)
Community & neighborhood
Location
- Region: Hayesville
HOA & financial
HOA
- Has HOA: Yes
- HOA fee: $350 annually
Other
Other facts
- Road surface type: Gravel, Paved
Price history
| Date | Event | Price |
|---|---|---|
| 11/13/2025 | Sold | $473,000-11.4% |
Source: NGBOR #413189 | ||
| 10/24/2025 | Pending sale | $534,000 |
Source: | ||
| 7/7/2025 | Price change | $534,000-0.9% |
Source: NGBOR #413189 | ||
| 2/11/2025 | Listed for sale | $539,000-9.4% |
Source: | ||
| 11/1/2024 | Listing removed | $595,000 |
Source: NGBOR #402956 | ||
Public tax history
| Year | Property taxes | Tax assessment |
|---|---|---|
| 2024 | $115 | $24,900 |
| 2023 | $115 | $24,900 |
| 2022 | $115 | $24,900 |
Find assessor info on the county website
Neighborhood: 28904
Nearby schools
GreatSchools rating
- NAHayesville Primary SchoolGrades: PK-2Distance: 5.1 mi
- 3/10Hayesville MiddleGrades: 6-8Distance: 5.4 mi
- 5/10Hayesville HighGrades: 9-12Distance: 5.3 mi

Get pre-qualified for a loan
At Zillow Home Loans, we can pre-qualify you in as little as 5 minutes with no impact to your credit score.An equal housing lender. NMLS #10287.
