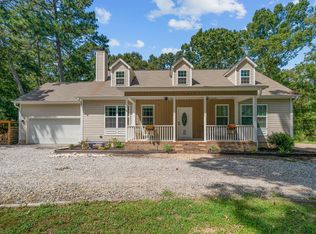Sold for $605,000 on 11/13/24
$605,000
7429 Turner Fish Rd, Willow Spring, NC 27592
4beds
2,507sqft
Single Family Residence, Residential
Built in 1990
4.64 Acres Lot
$599,100 Zestimate®
$241/sqft
$2,361 Estimated rent
Home value
$599,100
$569,000 - $635,000
$2,361/mo
Zestimate® history
Loading...
Owner options
Explore your selling options
What's special
This picturesque farmhouse with custom finishes is ready for its next owner. Ready and waiting for homestead life, claim your privacy on this more than 4-acre property. The charming wraparound porch sets the tone for this home. You can relax and enjoy your time outside or head inside where the natural hardwood floors downstairs, upgraded kitchen with beautiful granite countertops and custom cabinets make this home a showstopper. Brand new carpets upstairs guide you into all 4 bedrooms with a welcoming owner's suite featuring an incredible master bath and large owner's closet. Head back outside and you will find a workshop with power pulled, multiple outbuildings and a wonderful wooded space for outdoor adventures. The roof was replaced in 2021, HVAC 2019 and 2020, and Water Heater 2022.
Zillow last checked: 8 hours ago
Listing updated: February 18, 2025 at 06:32am
Listed by:
Amie Williams 919-414-9966,
eXp Realty, LLC - C,
Sam Peterson 910-650-9337,
eXp Realty, LLC - C
Bought with:
Danielle Hooks, 301517
Compass -- Cary
Source: Doorify MLS,MLS#: 10054817
Facts & features
Interior
Bedrooms & bathrooms
- Bedrooms: 4
- Bathrooms: 3
- Full bathrooms: 2
- 1/2 bathrooms: 1
Heating
- Electric, Forced Air, Heat Pump
Cooling
- Central Air, Electric
Appliances
- Included: Built-In Electric Oven, Cooktop, Dishwasher, Electric Cooktop, Electric Oven, Free-Standing Refrigerator, Microwave, Plumbed For Ice Maker, Refrigerator, Self Cleaning Oven, Water Purifier, Water Purifier Owned
- Laundry: Laundry Room, Lower Level, Main Level, Sink
Features
- Bathtub/Shower Combination, Bookcases, Built-in Features, Ceiling Fan(s), Dining L, Double Vanity, Eat-in Kitchen, Granite Counters, High Ceilings, Kitchen Island, Pantry, Separate Shower, Smooth Ceilings, Soaking Tub, Walk-In Closet(s), Walk-In Shower
- Flooring: Carpet, Hardwood, Tile
- Basement: Crawl Space
- Number of fireplaces: 1
- Fireplace features: Family Room, Masonry, Wood Burning
Interior area
- Total structure area: 2,507
- Total interior livable area: 2,507 sqft
- Finished area above ground: 2,507
- Finished area below ground: 0
Property
Parking
- Total spaces: 5
- Parking features: Carport, Covered, Detached, Driveway, Gravel, No Garage
- Carport spaces: 1
- Uncovered spaces: 4
Features
- Levels: Two
- Stories: 2
- Patio & porch: Covered, Front Porch, Porch, Rear Porch, Screened, Side Porch, Wrap Around
- Exterior features: Private Yard, Storage
- Has view: Yes
Lot
- Size: 4.64 Acres
- Features: Back Yard, Cleared, Front Yard, Level, Private, Secluded, Wooded
Details
- Additional structures: Outbuilding, Shed(s), Storage, Workshop
- Parcel number: 13M99003
- Zoning: RAG
- Special conditions: Standard
Construction
Type & style
- Home type: SingleFamily
- Architectural style: Craftsman, Farmhouse, Traditional
- Property subtype: Single Family Residence, Residential
Materials
- Vinyl Siding
- Foundation: Block
- Roof: Shingle
Condition
- New construction: No
- Year built: 1990
- Major remodel year: 2002
Utilities & green energy
- Sewer: Septic Tank
- Water: Well
- Utilities for property: Electricity Available, Septic Connected
Community & neighborhood
Location
- Region: Willow Spring
- Subdivision: Black Creek
Other
Other facts
- Road surface type: Gravel, Paved
Price history
| Date | Event | Price |
|---|---|---|
| 11/13/2024 | Sold | $605,000-2.6%$241/sqft |
Source: | ||
| 10/18/2024 | Pending sale | $620,900$248/sqft |
Source: | ||
| 9/26/2024 | Listed for sale | $620,900+6.1%$248/sqft |
Source: | ||
| 6/21/2022 | Sold | $585,000+18.2%$233/sqft |
Source: | ||
| 5/18/2022 | Pending sale | $495,000$197/sqft |
Source: | ||
Public tax history
| Year | Property taxes | Tax assessment |
|---|---|---|
| 2025 | $224 -91% | $35,350 -88.5% |
| 2024 | $2,496 +3.2% | $308,140 |
| 2023 | $2,419 -3.1% | $308,140 |
Find assessor info on the county website
Neighborhood: 27592
Nearby schools
GreatSchools rating
- 8/10Vance ElementaryGrades: PK-5Distance: 7.2 mi
- 8/10West Lake MiddleGrades: 6-8Distance: 9.2 mi
- 5/10Willow Spring HighGrades: 9-12Distance: 4.3 mi
Schools provided by the listing agent
- Elementary: Johnston - McGees Crossroads
- Middle: Johnston - McGees Crossroads
- High: Johnston - W Johnston
Source: Doorify MLS. This data may not be complete. We recommend contacting the local school district to confirm school assignments for this home.
Get a cash offer in 3 minutes
Find out how much your home could sell for in as little as 3 minutes with a no-obligation cash offer.
Estimated market value
$599,100
Get a cash offer in 3 minutes
Find out how much your home could sell for in as little as 3 minutes with a no-obligation cash offer.
Estimated market value
$599,100
