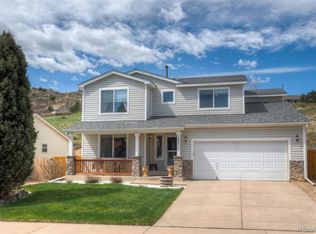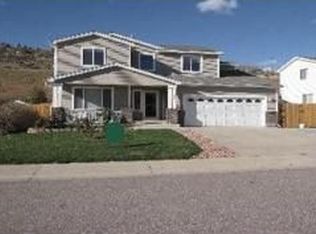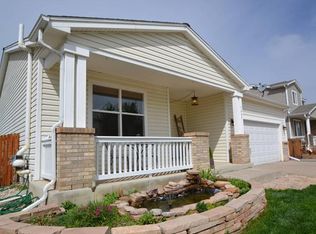Sold for $635,000 on 07/17/24
$635,000
7429 Turkey Rock Road, Littleton, CO 80125
3beds
2,196sqft
Single Family Residence
Built in 2000
6,534 Square Feet Lot
$636,400 Zestimate®
$289/sqft
$3,060 Estimated rent
Home value
$636,400
$605,000 - $675,000
$3,060/mo
Zestimate® history
Loading...
Owner options
Explore your selling options
What's special
Sit and enjoy expansive foothill views right behind every night! Don't miss this lovely completely renovated and updated home! All new paint, flooring, quartz countertops, lighting and more! A main floor primary suite gives this home the ultimate in flexibility. You enter through the front door and come into a lovely open floor plan with vaulted ceilings. The living, kitchen and dining spaces flow easily together. The primary suite is located off the main floor connecting hallway that also leads to a convenient laundry/mudroom. The upstairs has 2 lovely bedrooms and a full bath creatinga private bedroom area. A shared full bath and extra closet complete the upper level. The basement is open with new paint and carpet. It is a fllexible family space that can be used for many purposes. It also has additional storage space. There are solar panels that are completely paid for! They give you an amazing savings on electricty every month. The bills are a fraction of what most homes pay. This is not to be missed. Roxborough Village is close to incredible open spaces, parks and trails. Roxborough State Park, Chatfield Reservoir, Waterton Canyon are minutes away. So is Starbucks. Conveniences and grocery right in the local shopping center.
Zillow last checked: 8 hours ago
Listing updated: October 01, 2024 at 11:08am
Listed by:
Phoebe Nason 303-725-2564 phoebenason@remax.net,
RE/MAX Edge
Bought with:
Lauren Creadick, 100088598
RE/MAX Professionals
Source: REcolorado,MLS#: 2490562
Facts & features
Interior
Bedrooms & bathrooms
- Bedrooms: 3
- Bathrooms: 3
- Full bathrooms: 2
- 1/2 bathrooms: 1
- Main level bathrooms: 2
- Main level bedrooms: 1
Primary bedroom
- Description: Spacious Primary Bedroom Suite With Large Walk In Closet
- Level: Main
Bedroom
- Description: Spacious And Private Bedroom Area
- Level: Upper
Bedroom
- Description: Large Closets With Good Stprage
- Level: Upper
Bathroom
- Level: Main
Bathroom
- Level: Main
Bathroom
- Level: Upper
Dining room
- Description: Charming Space With Open Floor Plan
- Level: Main
Family room
- Description: Bright And Fleible Bonus Space
- Level: Basement
Laundry
- Description: Conveniently Located On The Main Level
- Level: Main
Living room
- Description: Vaulted Ceiings
- Level: Main
Heating
- Forced Air
Cooling
- Central Air
Appliances
- Included: Dishwasher, Disposal, Range, Refrigerator
Features
- Quartz Counters, Smoke Free, Vaulted Ceiling(s), Walk-In Closet(s)
- Flooring: Carpet, Vinyl
- Windows: Double Pane Windows
- Basement: Finished
- Common walls with other units/homes: No Common Walls
Interior area
- Total structure area: 2,196
- Total interior livable area: 2,196 sqft
- Finished area above ground: 1,491
- Finished area below ground: 645
Property
Parking
- Total spaces: 2
- Parking features: Concrete
- Attached garage spaces: 2
Features
- Levels: Two
- Stories: 2
- Patio & porch: Patio
- Exterior features: Private Yard
- Fencing: Full
Lot
- Size: 6,534 sqft
- Features: Foothills, Landscaped, Level
Details
- Parcel number: R0417456
- Zoning: PDU
- Special conditions: Standard
Construction
Type & style
- Home type: SingleFamily
- Architectural style: Contemporary
- Property subtype: Single Family Residence
Materials
- Frame
- Foundation: Structural
- Roof: Composition
Condition
- Updated/Remodeled
- Year built: 2000
Utilities & green energy
- Sewer: Public Sewer
- Water: Public
- Utilities for property: Cable Available, Electricity Connected, Natural Gas Connected
Community & neighborhood
Location
- Region: Littleton
- Subdivision: Roxborough Village
HOA & financial
HOA
- Has HOA: Yes
- HOA fee: $30 monthly
- Services included: Maintenance Grounds, Recycling, Trash
- Association name: KC Associates
- Association phone: 303-634-2882
Other
Other facts
- Listing terms: Cash,Conventional,FHA,VA Loan
- Ownership: Corporation/Trust
- Road surface type: Paved
Price history
| Date | Event | Price |
|---|---|---|
| 7/17/2024 | Sold | $635,000+1.6%$289/sqft |
Source: | ||
| 6/19/2024 | Pending sale | $625,000$285/sqft |
Source: | ||
| 6/14/2024 | Listed for sale | $625,000+31.6%$285/sqft |
Source: | ||
| 3/6/2024 | Sold | $475,000+141.1%$216/sqft |
Source: Public Record Report a problem | ||
| 10/26/2000 | Sold | $197,000$90/sqft |
Source: Public Record Report a problem | ||
Public tax history
| Year | Property taxes | Tax assessment |
|---|---|---|
| 2025 | $3,556 -0.7% | $37,770 +0.2% |
| 2024 | $3,580 +34.7% | $37,710 -0.9% |
| 2023 | $2,657 -4.3% | $38,070 +49.9% |
Find assessor info on the county website
Neighborhood: 80125
Nearby schools
GreatSchools rating
- 7/10Roxborough Intermediate SchoolGrades: 3-6Distance: 0.4 mi
- 6/10Ranch View Middle SchoolGrades: 7-8Distance: 5.6 mi
- 9/10Thunderridge High SchoolGrades: 9-12Distance: 5.9 mi
Schools provided by the listing agent
- Elementary: Roxborough
- Middle: Ranch View
- High: Thunderridge
- District: Douglas RE-1
Source: REcolorado. This data may not be complete. We recommend contacting the local school district to confirm school assignments for this home.
Get a cash offer in 3 minutes
Find out how much your home could sell for in as little as 3 minutes with a no-obligation cash offer.
Estimated market value
$636,400
Get a cash offer in 3 minutes
Find out how much your home could sell for in as little as 3 minutes with a no-obligation cash offer.
Estimated market value
$636,400


