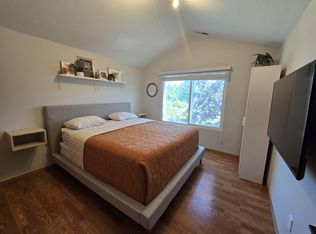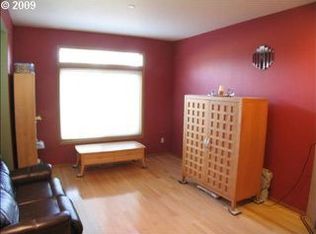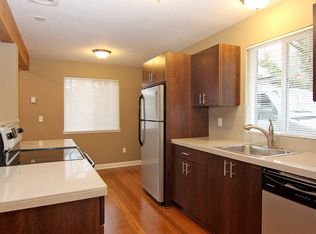Sold
$470,000
7429 SW 4th Ave, Portland, OR 97219
3beds
1,765sqft
Residential, Townhouse
Built in 2001
1,306.8 Square Feet Lot
$455,900 Zestimate®
$266/sqft
$2,937 Estimated rent
Home value
$455,900
$419,000 - $492,000
$2,937/mo
Zestimate® history
Loading...
Owner options
Explore your selling options
What's special
No HOA!!! Step into this SW PDX gem with a beautiful community garden that acts as your front yard with the PNW greenery surrounding the home. This three level townhome is located minutes from downtown PDX, OHSU Hospital, 20 min drive to NIKE headquarters, groceries , and a skip away from Fulton Park. This townhome does not lack areas for parking. Home offers an extra deep attached garage with spots for 2 cars in the driveway. A plethora of parking for your guests is shared with the community garden. Step inside to your full 3 bedroom 2.5 bath townhome. Enjoy the open living room space with hardwood floors, a brand new electric fireplace insert, remodeled kitchen and bathrooms with quartz counter tops, tile backsplash, and updated light fixtures. Off of your dining room is your own private freshly painted back deck with new wooden panels and larger patio on lower deck. Your upstairs living area has ample light provided by the skylights. Main bedroom has an ensuite bathroom. Second bedroom has views of the garden with an additional bathroom provided off the hallway. Your lower level bedroom is perfect for a work from home space or home gym. Central A/C and efficient heating is ready for you. Location is key with this home. Pop over to Multnomah village for brunch or scoot down to the Corbett restaurants, John's Landing, Willamette Park, and Sellwood waterfronts. One owner the past 17 years that has experienced a friendly & tranquil community. Call listing agent with any questions.
Zillow last checked: 8 hours ago
Listing updated: September 27, 2024 at 04:00am
Listed by:
Leah Van Horn 630-201-6234,
Move Real Estate Inc,
Brittany Gibbs 503-836-2010,
Move Real Estate Inc.
Bought with:
Yonette Fine, 201213893
Living Room Realty
Source: RMLS (OR),MLS#: 24434118
Facts & features
Interior
Bedrooms & bathrooms
- Bedrooms: 3
- Bathrooms: 3
- Full bathrooms: 2
- Partial bathrooms: 1
- Main level bathrooms: 1
Primary bedroom
- Features: Bathroom, Floor3rd, Bathtub With Shower, Double Closet, Vaulted Ceiling
- Level: Upper
- Area: 182
- Dimensions: 14 x 13
Bedroom 2
- Features: Floor3rd, Closet, Vaulted Ceiling
- Level: Upper
- Area: 182
- Dimensions: 14 x 13
Bedroom 3
- Features: Daylight, Closet, Flex Room
- Level: Lower
- Area: 156
- Dimensions: 13 x 12
Dining room
- Level: Main
- Area: 182
- Dimensions: 14 x 13
Kitchen
- Features: Island, Pantry, Quartz, Tile Floor
- Level: Main
- Area: 143
- Width: 11
Living room
- Features: Fireplace, Hardwood Floors, High Ceilings
- Level: Main
- Area: 143
- Dimensions: 13 x 11
Heating
- Forced Air, Fireplace(s)
Cooling
- Central Air
Appliances
- Included: Dishwasher, Free-Standing Range, Free-Standing Refrigerator, Stainless Steel Appliance(s), Washer/Dryer, Gas Water Heater
- Laundry: Laundry Room
Features
- Floor 3rd, High Ceilings, Quartz, Closet, Vaulted Ceiling(s), Kitchen Island, Pantry, Bathroom, Bathtub With Shower, Double Closet, Tile
- Flooring: Hardwood, Tile
- Windows: Double Pane Windows, Vinyl Frames, Daylight
- Number of fireplaces: 1
- Fireplace features: Electric, Gas
Interior area
- Total structure area: 1,765
- Total interior livable area: 1,765 sqft
Property
Parking
- Total spaces: 1
- Parking features: Driveway, Garage Door Opener, Attached, Extra Deep Garage
- Attached garage spaces: 1
- Has uncovered spaces: Yes
Features
- Stories: 3
- Patio & porch: Deck, Patio
- Exterior features: Garden
- Fencing: Fenced
- Has view: Yes
- View description: Park/Greenbelt
Lot
- Size: 1,306 sqft
- Features: Greenbelt, SqFt 0K to 2999
Details
- Parcel number: R240571
Construction
Type & style
- Home type: Townhouse
- Property subtype: Residential, Townhouse
- Attached to another structure: Yes
Materials
- Brick, Lap Siding
- Foundation: Slab
- Roof: Composition
Condition
- Resale
- New construction: No
- Year built: 2001
Utilities & green energy
- Gas: Gas
- Sewer: Public Sewer
- Water: Public
Community & neighborhood
Location
- Region: Portland
Other
Other facts
- Listing terms: Cash,Conventional,FHA,VA Loan
- Road surface type: Concrete, Gravel
Price history
| Date | Event | Price |
|---|---|---|
| 9/27/2024 | Sold | $470,000+0.1%$266/sqft |
Source: | ||
| 8/30/2024 | Pending sale | $469,500$266/sqft |
Source: | ||
| 8/14/2024 | Price change | $469,500+35.7%$266/sqft |
Source: | ||
| 3/7/2015 | Listed for sale | $346,000+41.2%$196/sqft |
Source: Windermere Community Realty #15692792 | ||
| 10/4/2007 | Sold | $245,000+43.3%$139/sqft |
Source: Public Record | ||
Public tax history
| Year | Property taxes | Tax assessment |
|---|---|---|
| 2025 | $7,355 +2.9% | $279,160 +3% |
| 2024 | $7,150 +2.6% | $271,030 +3% |
| 2023 | $6,966 +4.9% | $263,140 +3% |
Find assessor info on the county website
Neighborhood: South Burlingame
Nearby schools
GreatSchools rating
- 10/10Rieke Elementary SchoolGrades: K-5Distance: 0.7 mi
- 6/10Gray Middle SchoolGrades: 6-8Distance: 1.2 mi
- 8/10Ida B. Wells-Barnett High SchoolGrades: 9-12Distance: 0.6 mi
Schools provided by the listing agent
- Elementary: Rieke
- Middle: Robert Gray
- High: Ida B Wells
Source: RMLS (OR). This data may not be complete. We recommend contacting the local school district to confirm school assignments for this home.
Get a cash offer in 3 minutes
Find out how much your home could sell for in as little as 3 minutes with a no-obligation cash offer.
Estimated market value
$455,900
Get a cash offer in 3 minutes
Find out how much your home could sell for in as little as 3 minutes with a no-obligation cash offer.
Estimated market value
$455,900


