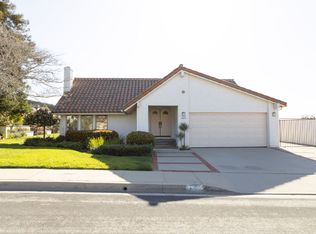Welcome to 7429 Nixon Court on a serene cul-de-sac in Ventura's highly desirable Presidential Tract. With fragrant citrus trees and ocean breezes, this gorgeous rental property features over 3,200 square feet of living space with wood-like flooring and a layout designed for everyday living and entertaining. The first floor includes multiple living areas: a formal dining room, a breakfast nook, living room, and a spacious family room with fireplace. A downstairs bedroom with a built-in desk and nearby full bath is perfect for guests, a home office, or flexible living needs. The kitchen comes fully equipped with brand new stainless steel appliances, including a refrigerator, stove, oven, warming drawer, and dishwasher. A new full-size washer and dryer are also included in the rental. Upstairs, the large primary suite frames hillside views and includes a walk-in closet, soaking tub, dual vanities, and a separate shower. Two additional bedrooms, a full bathroom, and a generous loft offer plenty of space for everyone. The backyard is designed for relaxation and gatherings, featuring a built-in BBQ, grassy turf area, and side yard with a fire pit. A 3-car garage offers plenty of storage and parking. Close to parks, shopping, dining, the beach, hospitals, and schools--this is a great place to call home. Landscaping maintenance included. Tenant pays utilities.
House for rent
$5,950/mo
7429 Nixon Ct, Ventura, CA 93003
4beds
3,204sqft
Price may not include required fees and charges.
Singlefamily
Available now
Small dogs OK
None, ceiling fan
In unit laundry
2 Attached garage spaces parking
Fireplace
What's special
Ocean breezesGenerous loftFragrant citrus treesWood-like flooringSerene cul-de-sacSeparate showerBuilt-in bbq
- 3 days
- on Zillow |
- -- |
- -- |
Travel times
Looking to buy when your lease ends?
Consider a first-time homebuyer savings account designed to grow your down payment with up to a 6% match & 4.15% APY.
Facts & features
Interior
Bedrooms & bathrooms
- Bedrooms: 4
- Bathrooms: 3
- Full bathrooms: 3
Rooms
- Room types: Dining Room, Family Room, Office, Pantry
Heating
- Fireplace
Cooling
- Contact manager
Appliances
- Included: Dishwasher, Dryer, Oven, Refrigerator, Stove, Washer
- Laundry: In Unit
Features
- Breakfast Area, Breakfast Bar, Ceiling Fan(s), Crown Molding, High Ceilings, Loft, Open Floorplan, Pantry, Primary Suite, Recessed Lighting, Separate/Formal Dining Room, Two Story Ceilings, Walk In Closet, Walk-In Closet(s), Walk-In Pantry
- Flooring: Carpet, Wood
- Has basement: Yes
- Has fireplace: Yes
Interior area
- Total interior livable area: 3,204 sqft
Property
Parking
- Total spaces: 2
- Parking features: Attached, Driveway, Garage, On Street, Covered
- Has attached garage: Yes
- Details: Contact manager
Features
- Stories: 2
- Exterior features: Contact manager
Details
- Parcel number: 0850042215
Construction
Type & style
- Home type: SingleFamily
- Property subtype: SingleFamily
Materials
- Roof: Tile
Condition
- Year built: 1997
Community & HOA
Location
- Region: Ventura
Financial & listing details
- Lease term: Contact For Details
Price history
| Date | Event | Price |
|---|---|---|
| 7/19/2025 | Listed for rent | $5,950$2/sqft |
Source: CRMLS #V1-31235 | ||
| 5/15/2025 | Sold | $1,340,000-4.3%$418/sqft |
Source: | ||
| 5/11/2025 | Pending sale | $1,400,000$437/sqft |
Source: | ||
| 4/4/2025 | Contingent | $1,400,000$437/sqft |
Source: | ||
| 3/4/2025 | Listed for sale | $1,400,000+180.8%$437/sqft |
Source: | ||
![[object Object]](https://photos.zillowstatic.com/fp/7c830372b88a5b63d55ce458fa88403e-p_i.jpg)
