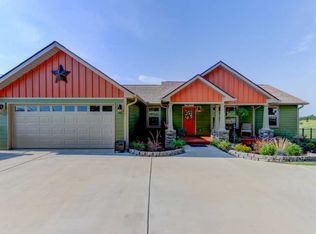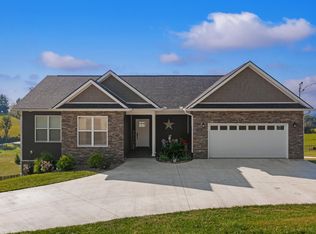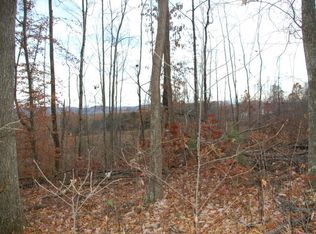SELLER NOW CONSIDERING OTHER OFFERS! OPEN HOUSE 9/6 FROM 2-4PM LAKE LIFE UNDER 400K! VIEWS GALORE FROM THIS 2018 CUSTOM HOME! Master + 2 Bed & 2 large baths on main. Downstairs includes finished walk-out, 2 bonus rooms, large bath, full kitchen, living, & W/D hookups! Split to 2 units for rental income or perfect for large family or guests. Open concept, trey ceilings, bamboo flooring, porcelain tiling, & MORE! Generous upstairs kitchen includes fridge, double oven and copper sink, island, & eat in. Attached 2 car garage & 2 additional parking pads for cars and boats. 20x12 shed for extra storage or shop. 2 AC units & water heaters for temp control and savings. 30 year 3D roof, Fiber Cement siding. 10 month contract with True Green and leaf guard warranty included.
This property is off market, which means it's not currently listed for sale or rent on Zillow. This may be different from what's available on other websites or public sources.



