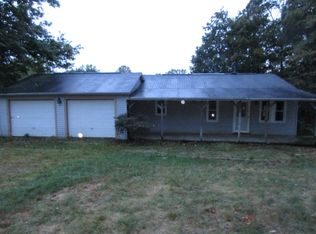Sold for $980,000
$980,000
7429 Barneby Rd SE, Lancaster, OH 43130
6beds
3,388sqft
Single Family Residence
Built in 2001
9.63 Acres Lot
$976,100 Zestimate®
$289/sqft
$3,523 Estimated rent
Home value
$976,100
$918,000 - $1.04M
$3,523/mo
Zestimate® history
Loading...
Owner options
Explore your selling options
What's special
Luxurious lodge nestled on a private, nearly 10-acre parcel. Currently a thriving rental, this property generates over $95k of income yearly. The sale includes all furnishings and existing bookings, making it a turnkey investment. The home has been completely remodeled, featuring 6 bedrooms, 3 1/2 baths, a gourmet kitchen with open dining, a fully finished walkout basement, and a spacious wrap-around deck. Hot tub and firepit are perfect for relaxing and enjoying the tranquil surroundings. Ideal for investors or those seeking a peaceful retreat. Don't miss this unique opportunity to own a fully-furnished, income-producing lodge in a beautiful, natural setting. Owners are licensed real estate agents in the State of Ohio.
Zillow last checked: 8 hours ago
Listing updated: August 28, 2025 at 03:01pm
Listed by:
Jeremy R Mills 740-503-6648,
Rise Realty
Bought with:
Andrew L Smith, 2018002084
Red 1 Realty
Source: Columbus and Central Ohio Regional MLS ,MLS#: 225006775
Facts & features
Interior
Bedrooms & bathrooms
- Bedrooms: 6
- Bathrooms: 4
- Full bathrooms: 3
- 1/2 bathrooms: 1
- Main level bedrooms: 1
Heating
- Forced Air
Cooling
- Central Air
Features
- Basement: Walk-Out Access,Full
- Has fireplace: Yes
- Fireplace features: Wood Burning
- Common walls with other units/homes: No Common Walls
Interior area
- Total structure area: 2,236
- Total interior livable area: 3,388 sqft
Property
Parking
- Total spaces: 2
- Parking features: Garage
- Garage spaces: 2
Features
- Levels: Two
- Patio & porch: Patio, Deck
- Has spa: Yes
- Spa features: Interior Hot Tub, Exterior Hot Tub
Lot
- Size: 9.63 Acres
- Features: Wooded
Details
- Parcel number: 0040126810
- Special conditions: Standard
Construction
Type & style
- Home type: SingleFamily
- Property subtype: Single Family Residence
Materials
- Foundation: Block
Condition
- New construction: No
- Year built: 2001
Utilities & green energy
- Sewer: Private Sewer, Waste Tr/Sys
- Water: Well, Private
Community & neighborhood
Location
- Region: Lancaster
Price history
| Date | Event | Price |
|---|---|---|
| 12/1/2025 | Sold | $980,000$289/sqft |
Source: Public Record Report a problem | ||
| 8/27/2025 | Sold | $980,000-1.9%$289/sqft |
Source: | ||
| 6/5/2025 | Pending sale | $999,222$295/sqft |
Source: | ||
| 3/7/2025 | Listed for sale | $999,222+277.1%$295/sqft |
Source: | ||
| 12/24/2019 | Sold | $265,000+0.4%$78/sqft |
Source: | ||
Public tax history
| Year | Property taxes | Tax assessment |
|---|---|---|
| 2024 | $4,130 +1.3% | $116,120 |
| 2023 | $4,079 +0.1% | $116,120 |
| 2022 | $4,074 +25% | $116,120 +34.2% |
Find assessor info on the county website
Neighborhood: 43130
Nearby schools
GreatSchools rating
- 7/10Berne Union Elementary SchoolGrades: PK-6Distance: 3.8 mi
- 6/10Berne Union High SchoolGrades: 7-12Distance: 3.8 mi
Get a cash offer in 3 minutes
Find out how much your home could sell for in as little as 3 minutes with a no-obligation cash offer.
Estimated market value$976,100
Get a cash offer in 3 minutes
Find out how much your home could sell for in as little as 3 minutes with a no-obligation cash offer.
Estimated market value
$976,100
