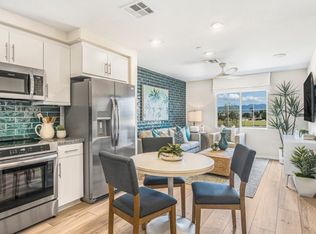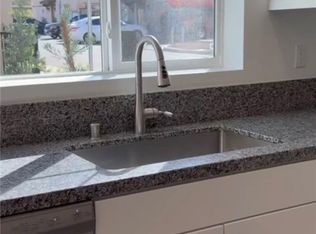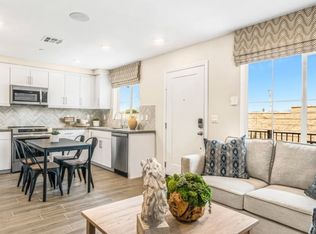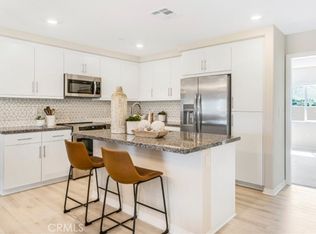Sold for $463,246
Listing Provided by:
Todd Myatt DRE #01395249 951-326-5001,
Century 21 Masters,
Karen Myatt DRE #01048979,
Century 21 Masters
Bought with: eHomes
$463,246
7429 Alder Grove Way, Riverside, CA 92507
2beds
1,121sqft
Condominium
Built in 2025
-- sqft lot
$462,800 Zestimate®
$413/sqft
$2,735 Estimated rent
Home value
$462,800
$421,000 - $509,000
$2,735/mo
Zestimate® history
Loading...
Owner options
Explore your selling options
What's special
NEW CONSTRUCTION! Ready for Immediate Move-in! Includes Upgraded Flooring! This two-story home conveniently offers a two-bay garage and a sole secondary bedroom on the first floor with a full-sized bathroom, perfect for accommodating overnight guests. Upstairs, the kitchen, dining area and Great Room share an open layout for easy entertaining and hosting special gatherings. A luxe owner's suite is just off the shared living space and has an en-suite bathroom and walk-in closet.
The Paseo is a new collection of townhomes for sale coming soon to the Highgrove Town Center master-planned community in Highgrove, CA. Residents enjoy prime amenities within the community such as a social clubhouse, sparkling swimming pool, barbecue areas, tot lot and more. For local outdoor recreation, Box Springs Mountain Reserve Park features trails for hiking, mountain biking and horseback riding. Shopping and dining options at Downtown Riverside and the Mission Inn are just a 10-minute drive, while UCR is even less and nearby K-12 schools are a three-minute drive away.
Zillow last checked: 8 hours ago
Listing updated: October 04, 2025 at 12:22pm
Listing Provided by:
Todd Myatt DRE #01395249 951-326-5001,
Century 21 Masters,
Karen Myatt DRE #01048979,
Century 21 Masters
Bought with:
Austin Morales, DRE #02122064
eHomes
Source: CRMLS,MLS#: SW25155699 Originating MLS: California Regional MLS
Originating MLS: California Regional MLS
Facts & features
Interior
Bedrooms & bathrooms
- Bedrooms: 2
- Bathrooms: 3
- Full bathrooms: 2
- 1/2 bathrooms: 1
- Main level bathrooms: 1
- Main level bedrooms: 1
Bedroom
- Features: Bedroom on Main Level
Bathroom
- Features: Dual Sinks, Separate Shower, Tub Shower
Kitchen
- Features: Granite Counters, Kitchen Island, Kitchen/Family Room Combo, Walk-In Pantry
Other
- Features: Walk-In Closet(s)
Pantry
- Features: Walk-In Pantry
Heating
- Central
Cooling
- Central Air
Appliances
- Included: Dishwasher, Free-Standing Range, Disposal, Microwave
- Laundry: Inside, Laundry Room, Upper Level
Features
- Breakfast Bar, Separate/Formal Dining Room, Granite Counters, Open Floorplan, Pantry, Recessed Lighting, Bedroom on Main Level, Walk-In Pantry, Walk-In Closet(s)
- Has fireplace: No
- Fireplace features: None
- Common walls with other units/homes: 2+ Common Walls
Interior area
- Total interior livable area: 1,121 sqft
Property
Parking
- Total spaces: 2
- Parking features: Direct Access, Garage
- Attached garage spaces: 2
Features
- Levels: Two
- Stories: 2
- Entry location: 1
- Pool features: In Ground, Association
- Has spa: Yes
- Spa features: Association, In Ground
- Has view: Yes
- View description: None
Lot
- Features: Level
Details
- Parcel number: 255823057
- Special conditions: Standard
Construction
Type & style
- Home type: Condo
- Property subtype: Condominium
- Attached to another structure: Yes
Materials
- Frame, Stucco
- Foundation: Slab
- Roof: Tile
Condition
- Turnkey
- New construction: Yes
- Year built: 2025
Details
- Builder model: 2
- Builder name: Lennar
Utilities & green energy
- Sewer: Public Sewer
- Water: Public
- Utilities for property: Cable Connected, Electricity Connected, Phone Connected, Sewer Connected, Underground Utilities, Water Connected
Green energy
- Energy generation: Solar
Community & neighborhood
Security
- Security features: Carbon Monoxide Detector(s), Smoke Detector(s)
Community
- Community features: Curbs, Gutter(s), Street Lights, Suburban, Sidewalks
Location
- Region: Riverside
HOA & financial
HOA
- Has HOA: Yes
- HOA fee: $332 monthly
- Amenities included: Clubhouse, Maintenance Grounds, Barbecue, Pool, Spa/Hot Tub
- Association name: Highgrove Town Center
- Association phone: 000-000-0000
Other
Other facts
- Listing terms: Cash,Conventional
Price history
| Date | Event | Price |
|---|---|---|
| 10/3/2025 | Sold | $463,246$413/sqft |
Source: | ||
| 7/18/2025 | Pending sale | $463,246$413/sqft |
Source: | ||
| 6/17/2025 | Price change | $463,246+2%$413/sqft |
Source: | ||
| 5/22/2025 | Listed for sale | $453,990$405/sqft |
Source: | ||
Public tax history
| Year | Property taxes | Tax assessment |
|---|---|---|
| 2025 | $2,771 | $51,591 |
Find assessor info on the county website
Neighborhood: 92507
Nearby schools
GreatSchools rating
- 6/10Highgrove Elementary SchoolGrades: K-6Distance: 0.2 mi
- 6/10University Heights Middle SchoolGrades: 7-8Distance: 1.8 mi
- 5/10John W. North High SchoolGrades: 9-12Distance: 2.3 mi
Get a cash offer in 3 minutes
Find out how much your home could sell for in as little as 3 minutes with a no-obligation cash offer.
Estimated market value$462,800
Get a cash offer in 3 minutes
Find out how much your home could sell for in as little as 3 minutes with a no-obligation cash offer.
Estimated market value
$462,800



