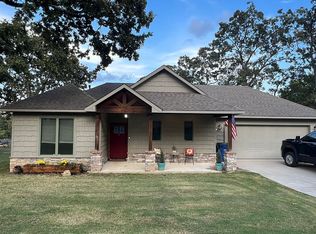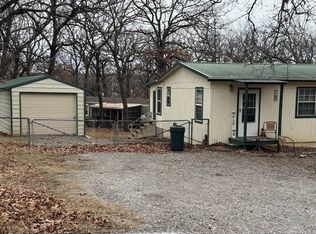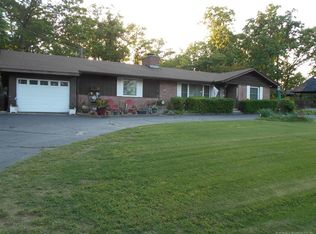Sold for $218,000
$218,000
74284 Buckeye Rd, Wagoner, OK 74467
3beds
1,628sqft
Single Family Residence
Built in 1996
0.35 Acres Lot
$226,100 Zestimate®
$134/sqft
$1,562 Estimated rent
Home value
$226,100
$194,000 - $262,000
$1,562/mo
Zestimate® history
Loading...
Owner options
Explore your selling options
What's special
Ft Gibson Lake 3-bedroom, 2-bath home features a comfortable living room with a separate dining area. The kitchen includes white cabinets , stove , microwave and pantry. The master bedroom has his and her closets, and the master bath has a shower with some extra storage space.Outside, you’ll find a detached shop/garage with electricity, a storage building with electricity , heat, and air, currently used as a woodshop. There’s also a greenhouse for gardening, an additional storage building, and a separate carport. The backyard has room for storing a boat, and there’s a gazebo and deck for outdoor entertaining.The home is conveniently located just a walk away or golf cart ride to Taylor’s Ferry Marina , where you can enjoy a swim beach, boat ramp , boat docks, fishing, restaurants and bar .
Zillow last checked: 8 hours ago
Listing updated: May 20, 2025 at 02:00pm
Listed by:
Britney Smith 918-402-5164,
Platinum Realty, LLC.
Bought with:
Britney Smith, 171769
Platinum Realty, LLC.
Source: MLS Technology, Inc.,MLS#: 2514860 Originating MLS: MLS Technology
Originating MLS: MLS Technology
Facts & features
Interior
Bedrooms & bathrooms
- Bedrooms: 3
- Bathrooms: 2
- Full bathrooms: 2
Primary bedroom
- Description: Master Bedroom,Private Bath,Separate Closets,Walk-in Closet
- Level: First
Bedroom
- Description: Bedroom,
- Level: First
Bedroom
- Description: Bedroom,
- Level: First
Primary bathroom
- Description: Master Bath,Full Bath,Separate Shower
- Level: First
Bathroom
- Description: Hall Bath,Bathtub,Full Bath
- Level: First
Dining room
- Description: Dining Room,Formal
- Level: First
Kitchen
- Description: Kitchen,Country,Pantry
- Level: First
Living room
- Description: Living Room,Formal
- Level: First
Utility room
- Description: Utility Room,Inside,Separate
- Level: First
Heating
- Central, Gas
Cooling
- Central Air
Appliances
- Included: Electric Water Heater, Microwave, Oven, Range, Plumbed For Ice Maker
- Laundry: Washer Hookup, Electric Dryer Hookup
Features
- High Speed Internet, Laminate Counters, Solid Surface Counters, Cable TV, Wired for Data, Ceiling Fan(s), Electric Oven Connection, Electric Range Connection, Programmable Thermostat
- Flooring: Wood
- Windows: Vinyl, Insulated Windows
- Basement: None,Crawl Space
- Has fireplace: No
Interior area
- Total structure area: 1,628
- Total interior livable area: 1,628 sqft
Property
Parking
- Total spaces: 2
- Parking features: Boat, Carport, Detached, Garage, RV Access/Parking
- Garage spaces: 2
- Has carport: Yes
Features
- Levels: One
- Stories: 1
- Patio & porch: Covered, Deck, Other, Patio, Porch
- Exterior features: Concrete Driveway, Lighting, Rain Gutters
- Pool features: None
- Fencing: Chain Link,Partial
- Waterfront features: Beach Access, Boat Ramp/Lift Access, Water Access
- Body of water: Fort Gibson Lake
Lot
- Size: 0.35 Acres
- Features: Mature Trees
Details
- Additional structures: Greenhouse, Other, Shed(s), Storage
- Parcel number: 730013188
Construction
Type & style
- Home type: SingleFamily
- Architectural style: Ranch
- Property subtype: Single Family Residence
Materials
- Wood Siding, Wood Frame
- Foundation: Crawlspace
- Roof: Asphalt,Fiberglass
Condition
- Year built: 1996
Utilities & green energy
- Sewer: Septic Tank
- Water: Rural
- Utilities for property: Cable Available, Electricity Available, Natural Gas Available, Phone Available, Water Available
Green energy
- Energy efficient items: Windows
Community & neighborhood
Security
- Security features: No Safety Shelter, Smoke Detector(s)
Community
- Community features: Gutter(s), Marina
Location
- Region: Wagoner
- Subdivision: Timberlake View
Other
Other facts
- Listing terms: Conventional,FHA,USDA Loan,VA Loan
Price history
| Date | Event | Price |
|---|---|---|
| 5/20/2025 | Sold | $218,000-0.9%$134/sqft |
Source: | ||
| 4/21/2025 | Pending sale | $219,990$135/sqft |
Source: | ||
| 4/16/2025 | Listed for sale | $219,990+183.9%$135/sqft |
Source: | ||
| 5/3/2011 | Sold | $77,500-8.3%$48/sqft |
Source: Public Record Report a problem | ||
| 2/26/2011 | Listed for sale | $84,500$52/sqft |
Source: www.tulsarealtors.com - Lancaster Agency #1035547 Report a problem | ||
Public tax history
| Year | Property taxes | Tax assessment |
|---|---|---|
| 2024 | $771 -1.4% | $9,469 +0% |
| 2023 | $782 +0.3% | $9,468 |
| 2022 | $780 -0.5% | $9,468 |
Find assessor info on the county website
Neighborhood: 74467
Nearby schools
GreatSchools rating
- 6/10William R. Teague Elementary SchoolGrades: 3-5Distance: 5 mi
- 4/10Wagoner Middle SchoolGrades: 6-8Distance: 4.6 mi
- 5/10Wagoner High SchoolGrades: 9-12Distance: 4.6 mi
Schools provided by the listing agent
- Elementary: Maple Park
- High: Wagoner
- District: Wagoner - Sch Dist (31)
Source: MLS Technology, Inc.. This data may not be complete. We recommend contacting the local school district to confirm school assignments for this home.
Get pre-qualified for a loan
At Zillow Home Loans, we can pre-qualify you in as little as 5 minutes with no impact to your credit score.An equal housing lender. NMLS #10287.


