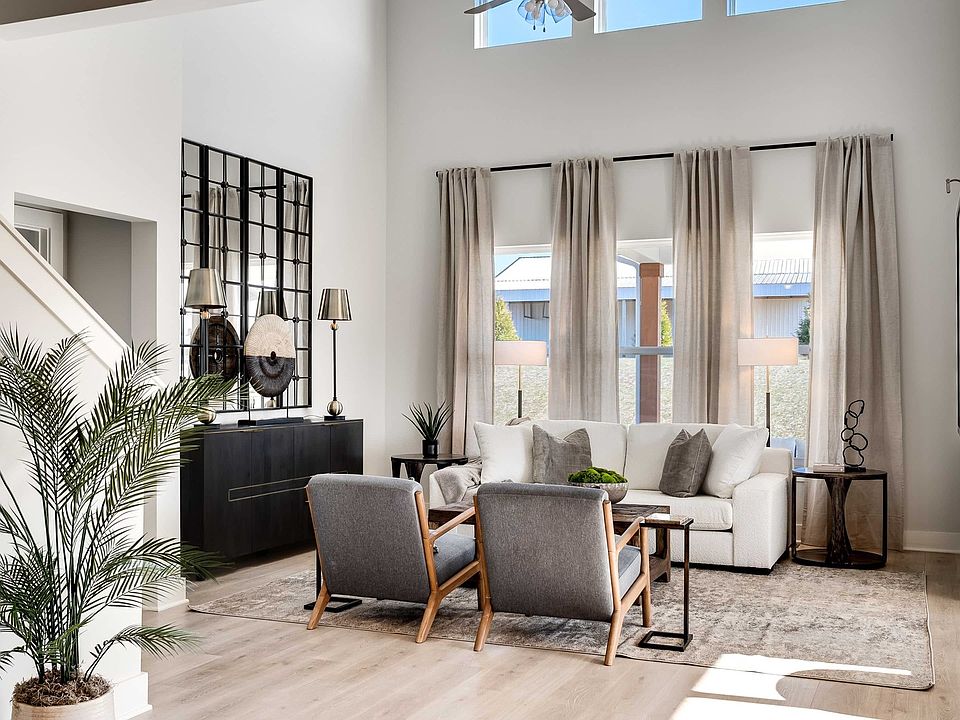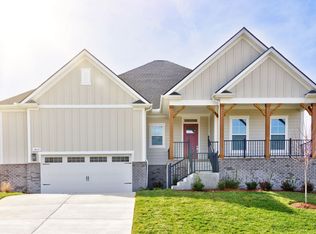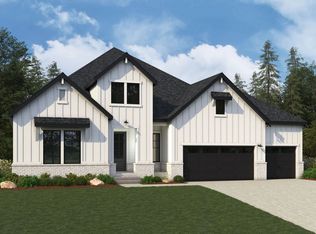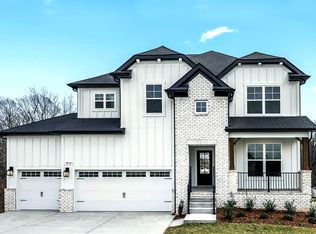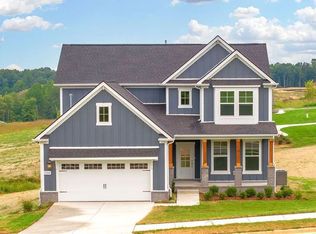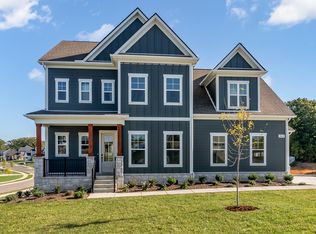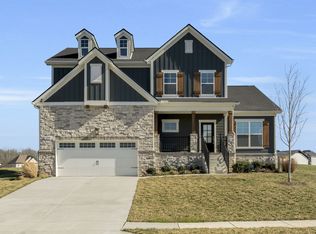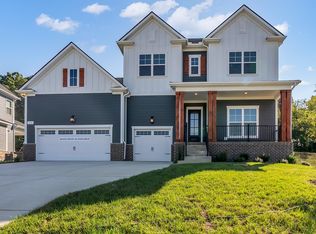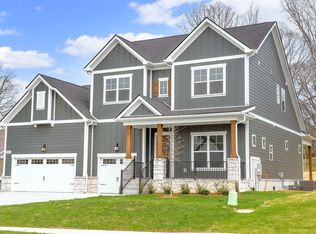7428 Twill Heights Loop, Fairview, TN 37062
Newly built
No waiting required — this home is brand new and ready for you to move in.
What's special
- 86 days |
- 85 |
- 8 |
Zillow last checked: December 11, 2025 at 10:03pm
Listing updated: December 11, 2025 at 10:03pm
DRB Homes
Travel times
Schedule tour
Select your preferred tour type — either in-person or real-time video tour — then discuss available options with the builder representative you're connected with.
Facts & features
Interior
Bedrooms & bathrooms
- Bedrooms: 4
- Bathrooms: 4
- Full bathrooms: 3
- 1/2 bathrooms: 1
Interior area
- Total interior livable area: 3,159 sqft
Property
Parking
- Total spaces: 3
- Parking features: Garage
- Garage spaces: 3
Features
- Levels: 1.0
- Stories: 1
Construction
Type & style
- Home type: SingleFamily
- Property subtype: Single Family Residence
Condition
- New Construction
- New construction: Yes
- Year built: 2025
Details
- Builder name: DRB Homes
Community & HOA
Community
- Subdivision: Richvale Estates
Location
- Region: Fairview
Financial & listing details
- Price per square foot: $258/sqft
- Date on market: 9/18/2025
About the community
The season to move. The savings to make it possible.
With DRB Homes, the path to a new home is easier than ever. Quick move-in homes are available now with special savings-making home ownership this year both attainable and rewarding.Source: DRB Homes
3 homes in this community
Available homes
| Listing | Price | Bed / bath | Status |
|---|---|---|---|
Current home: 7428 Twill Heights Loop | $814,900 | 4 bed / 4 bath | Move-in ready |
| 7233 Richvale Dr | $795,999 | 4 bed / 4 bath | Move-in ready |
| 7221 Richvale Dr | $799,999 | 4 bed / 4 bath | Move-in ready |
Source: DRB Homes
Contact builder

By pressing Contact builder, you agree that Zillow Group and other real estate professionals may call/text you about your inquiry, which may involve use of automated means and prerecorded/artificial voices and applies even if you are registered on a national or state Do Not Call list. You don't need to consent as a condition of buying any property, goods, or services. Message/data rates may apply. You also agree to our Terms of Use.
Learn how to advertise your homesEstimated market value
$808,300
$768,000 - $849,000
$4,501/mo
Price history
| Date | Event | Price |
|---|---|---|
| 9/18/2025 | Listed for sale | $814,900$258/sqft |
Source: | ||
| 9/12/2025 | Listing removed | $814,900$258/sqft |
Source: | ||
| 8/15/2025 | Price change | $814,900-1.6%$258/sqft |
Source: | ||
| 6/20/2025 | Listed for sale | $828,355-5.7%$262/sqft |
Source: | ||
| 4/17/2025 | Listing removed | $878,355$278/sqft |
Source: | ||
Public tax history
Monthly payment
Neighborhood: 37062
Nearby schools
GreatSchools rating
- 6/10Westwood Elementary SchoolGrades: PK-5Distance: 0.6 mi
- 8/10Fairview Middle SchoolGrades: 6-8Distance: 2.4 mi
- 8/10Fairview High SchoolGrades: 9-12Distance: 2.6 mi
