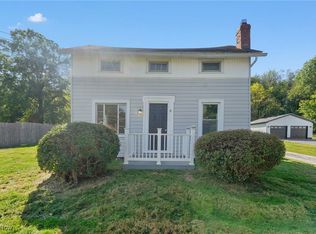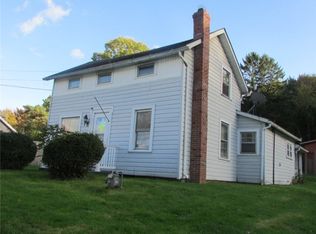Sold for $230,000
$230,000
7428 Stewart Sharon Rd, Brookfield, OH 44425
3beds
1,836sqft
Single Family Residence
Built in 1925
0.86 Acres Lot
$235,100 Zestimate®
$125/sqft
$1,765 Estimated rent
Home value
$235,100
$188,000 - $292,000
$1,765/mo
Zestimate® history
Loading...
Owner options
Explore your selling options
What's special
Perfectly gorgeous from the inside out, this two story Masury home will have you falling in love at first sight! Packing curb appeal in spades, the residence easily stands out with its sleek, vertical metal siding that gives off a farmhouse vibe while the dark accent work adds just the right amount of contrast to include the covered front patio, just waiting on those warm spring days to come. Tasteful, stone landscaping outlines the mulch beds while the gravel driveway leads to the sizeable two car garage. Through the front door, an illustrious living room offers large windows and an expansive layout, filled with natural colored, hardwood styled flooring. The carpeted stairway flanks the impressive kitchen and its wrapping, polished stone countertops with stainless steel appliances. Recessed lighting adds to the shimmer. While a cozy coat room darts away down towards the rear entrance, the stairway splits into a lavishly updated full bath with its marbled flooring. At the second level, three spacious bedrooms boast plush carpets and overhead ceiling fans for added flair. The master bedroom suite includes a must-see private bath with its elegant vanity and glass partitioned stall shower with built in bench and lavish stonework.
Zillow last checked: 8 hours ago
Listing updated: June 09, 2025 at 12:10pm
Listing Provided by:
Daniel J Alvarez dan.alvarez@brokerssold.com330-503-0615,
Brokers Realty Group
Bought with:
Tyler L Obradovich, 2015002473
Keller Williams Chervenic Realty
Source: MLS Now,MLS#: 5113058 Originating MLS: Youngstown Columbiana Association of REALTORS
Originating MLS: Youngstown Columbiana Association of REALTORS
Facts & features
Interior
Bedrooms & bathrooms
- Bedrooms: 3
- Bathrooms: 3
- Full bathrooms: 2
- 1/2 bathrooms: 1
- Main level bathrooms: 1
Heating
- Forced Air
Cooling
- Central Air
Features
- Basement: Full
- Has fireplace: No
Interior area
- Total structure area: 1,836
- Total interior livable area: 1,836 sqft
- Finished area above ground: 1,836
Property
Parking
- Total spaces: 2
- Parking features: Detached, Garage
- Garage spaces: 2
Features
- Levels: Two
- Stories: 2
Lot
- Size: 0.86 Acres
Details
- Parcel number: 03190400
Construction
Type & style
- Home type: SingleFamily
- Architectural style: Colonial
- Property subtype: Single Family Residence
Materials
- Metal Siding
- Roof: Metal
Condition
- Year built: 1925
Utilities & green energy
- Sewer: Public Sewer
- Water: Public
Community & neighborhood
Location
- Region: Brookfield
- Subdivision: Brookfield Sec 63
Price history
| Date | Event | Price |
|---|---|---|
| 6/4/2025 | Sold | $230,000+2.2%$125/sqft |
Source: | ||
| 5/2/2025 | Pending sale | $225,000$123/sqft |
Source: | ||
| 4/29/2025 | Price change | $225,000-10%$123/sqft |
Source: | ||
| 4/23/2025 | Price change | $250,000-3.8%$136/sqft |
Source: | ||
| 4/9/2025 | Listed for sale | $259,900+2787.8%$142/sqft |
Source: | ||
Public tax history
| Year | Property taxes | Tax assessment |
|---|---|---|
| 2024 | $1,433 +225.9% | $30,530 +234% |
| 2023 | $440 -3.6% | $9,140 +16% |
| 2022 | $456 +4.1% | $7,880 |
Find assessor info on the county website
Neighborhood: 44425
Nearby schools
GreatSchools rating
- 4/10Brookfield Elementary SchoolGrades: K-4Distance: 1.1 mi
- 6/10Brookfield Middle SchoolGrades: 5-8Distance: 1.1 mi
- 6/10Brookfield High SchoolGrades: 9-12Distance: 1.1 mi
Schools provided by the listing agent
- District: Brookfield LSD - 7803
Source: MLS Now. This data may not be complete. We recommend contacting the local school district to confirm school assignments for this home.
Get pre-qualified for a loan
At Zillow Home Loans, we can pre-qualify you in as little as 5 minutes with no impact to your credit score.An equal housing lender. NMLS #10287.
Sell for more on Zillow
Get a Zillow Showcase℠ listing at no additional cost and you could sell for .
$235,100
2% more+$4,702
With Zillow Showcase(estimated)$239,802

