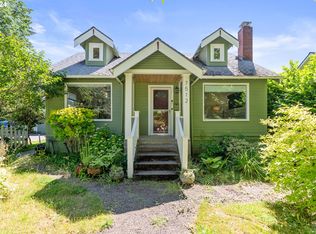Sold
$699,900
7428 SW 27th Ave, Portland, OR 97219
4beds
2,212sqft
Residential, Single Family Residence
Built in 1925
9,147.6 Square Feet Lot
$680,800 Zestimate®
$316/sqft
$3,642 Estimated rent
Home value
$680,800
$633,000 - $735,000
$3,642/mo
Zestimate® history
Loading...
Owner options
Explore your selling options
What's special
APOLOGIES, 2/2 OPEN HOUSE CANCELLED. Live in the heart of Magnificent Multnomah Village! This 1925 Craftsman, that includes a backyard heated pool with retractable cover, beams with period charm and character! The classic covered front porch opens to cozy great-room style living! The living room, dining room and kitchen are all tied together with warm, lustrous hardwood fir floors. Two large bedrooms on the main! The Primary boasts a walk-in closet and French Doors opening to the backyard, leading you directly to the pool for your morning swim! Need single level living? The second bedroom on the main has two closets with one plumbed for side-by-side washer and dryer! On the light-filled upper level, two bedrooms open to a wide common area for play, relaxation and in-home office. The big unfinished basement is great for storage and hobbies. Keep dry bringing in the groceries under the custom porte-cochère carport. Multnomah Village, Gabriel Park, Southwest Swim/Community Center. (Second bedroom on main has washer/dryer hookup but does not include washer and dryer.) [Home Energy Score = 1. HES Report at https://rpt.greenbuildingregistry.com/hes/OR10234606]
Zillow last checked: 8 hours ago
Listing updated: March 06, 2025 at 02:55pm
Listed by:
Keith Berne 503-734-6646,
RE/MAX Equity Group
Bought with:
Rex Buchanan, 200204427
Opt
Source: RMLS (OR),MLS#: 24057308
Facts & features
Interior
Bedrooms & bathrooms
- Bedrooms: 4
- Bathrooms: 2
- Full bathrooms: 2
- Main level bathrooms: 1
Primary bedroom
- Features: French Doors, Hardwood Floors, Skylight, Walkin Closet
- Level: Main
Bedroom 2
- Features: Hardwood Floors, Washer Dryer
- Level: Main
Bedroom 3
- Level: Upper
Bedroom 4
- Level: Upper
Dining room
- Features: French Doors
- Level: Main
Family room
- Level: Upper
Kitchen
- Features: Disposal, Eat Bar
- Level: Main
Living room
- Features: Formal
- Level: Main
Heating
- Forced Air
Appliances
- Included: Built-In Range, Dishwasher, Disposal, Washer/Dryer, Electric Water Heater
Features
- Eat Bar, Formal, Walk-In Closet(s)
- Flooring: Hardwood
- Doors: French Doors
- Windows: Wood Frames, Skylight(s)
- Basement: Crawl Space,Storage Space,Unfinished
Interior area
- Total structure area: 2,212
- Total interior livable area: 2,212 sqft
Property
Parking
- Total spaces: 1
- Parking features: Carport, Driveway, Detached
- Garage spaces: 1
- Has carport: Yes
- Has uncovered spaces: Yes
Features
- Stories: 3
- Has private pool: Yes
Lot
- Size: 9,147 sqft
- Features: Level, SqFt 7000 to 9999
Details
- Parcel number: R250235
Construction
Type & style
- Home type: SingleFamily
- Architectural style: Craftsman,Traditional
- Property subtype: Residential, Single Family Residence
Materials
- Wood Siding
- Foundation: Concrete Perimeter
- Roof: Composition,Metal
Condition
- Approximately
- New construction: No
- Year built: 1925
Utilities & green energy
- Gas: Gas
- Sewer: Public Sewer
- Water: Public
Community & neighborhood
Location
- Region: Portland
- Subdivision: Multnomah Village
Other
Other facts
- Listing terms: Cash,Conventional
- Road surface type: Paved
Price history
| Date | Event | Price |
|---|---|---|
| 3/5/2025 | Sold | $699,900$316/sqft |
Source: | ||
| 2/4/2025 | Pending sale | $699,900$316/sqft |
Source: | ||
| 1/24/2025 | Price change | $699,900-3.4%$316/sqft |
Source: | ||
| 1/15/2025 | Price change | $724,900-3.3%$328/sqft |
Source: | ||
| 12/29/2024 | Price change | $749,900-1.3%$339/sqft |
Source: | ||
Public tax history
| Year | Property taxes | Tax assessment |
|---|---|---|
| 2025 | $9,217 +3.7% | $342,400 +3% |
| 2024 | $8,886 +4% | $332,430 +3% |
| 2023 | $8,544 +2.2% | $322,750 +3% |
Find assessor info on the county website
Neighborhood: Multnomah
Nearby schools
GreatSchools rating
- 9/10Hayhurst Elementary SchoolGrades: K-8Distance: 1.4 mi
- 8/10Ida B. Wells-Barnett High SchoolGrades: 9-12Distance: 0.9 mi
- 6/10Gray Middle SchoolGrades: 6-8Distance: 0.9 mi
Schools provided by the listing agent
- Elementary: Hayhurst
- Middle: Robert Gray
- High: Ida B Wells
Source: RMLS (OR). This data may not be complete. We recommend contacting the local school district to confirm school assignments for this home.
Get a cash offer in 3 minutes
Find out how much your home could sell for in as little as 3 minutes with a no-obligation cash offer.
Estimated market value
$680,800
Get a cash offer in 3 minutes
Find out how much your home could sell for in as little as 3 minutes with a no-obligation cash offer.
Estimated market value
$680,800
