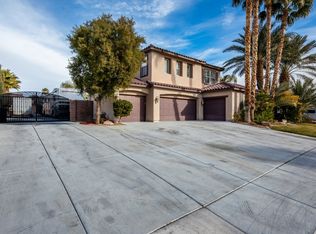**GORGEOUS, GATED TOLL BROTHERS HOME ON PRIVATE, OVERSIZED LOT**TRAVERTINE FLOORS IN TRAFFIC AREAS*UPGRADED CARPET IN BEDROOMS*LIGHTED TRAY CEILINGS/CROWN MOLDING*PLANTATION SHUTTERS*GOURMET KITCHEN WITH GRANITE COUNTERS & STAINLESS STEEL APPLIANCES*DOWNSTAIRS BED & BATH*NICE SIZED DEN & 2ND BEDROOMS*DINING ROOM WITH CUSTOM BUILT-INS*LARGE PRIMARY SUITE WITH SITTING ROOM & BALCONY WITH STRIP, MOUNTAIN & GREENBELT VIEWS*PRIMARY BATH FEATURES JETTED TUB & SEPARATE WALK-IN SHOWER*SPARKLING POOL & SPA WITH CUSTOM PERGOLA*B/I BBQ ISLAND WITH FRIDGE*PUTTING GREEN*GREENBELT & COMMUNITY PARK BEHIND ALLOWING FOR MORE PRIVACY, WITH NO REAR NEIGHBORS*CONVENIENT LOCATION NEAR NEW RETAIL & RESAURANTS WITH EZ ACCESS TO 215/95*
The data relating to real estate for sale on this web site comes in part from the INTERNET DATA EXCHANGE Program of the Greater Las Vegas Association of REALTORS MLS. Real estate listings held by brokerage firms other than this site owner are marked with the IDX logo.
Information is deemed reliable but not guaranteed.
Copyright 2022 of the Greater Las Vegas Association of REALTORS MLS. All rights reserved.
House for rent
$4,295/mo
7428 Royal Crystal St UNIT NA, Las Vegas, NV 89149
4beds
3,529sqft
Price may not include required fees and charges.
Singlefamily
Available now
Cats, dogs OK
Central air, electric, ceiling fan
In unit laundry
3 Attached garage spaces parking
Fireplace
What's special
Sparkling pool and spaJetted tubSitting roomDownstairs bed and bathPrivate oversized lotLarge primary suiteGourmet kitchen
- 31 days
- on Zillow |
- -- |
- -- |
Travel times
Looking to buy when your lease ends?
Consider a first-time homebuyer savings account designed to grow your down payment with up to a 6% match & 4.15% APY.
Facts & features
Interior
Bedrooms & bathrooms
- Bedrooms: 4
- Bathrooms: 4
- Full bathrooms: 3
- 1/2 bathrooms: 1
Heating
- Fireplace
Cooling
- Central Air, Electric, Ceiling Fan
Appliances
- Included: Dishwasher, Disposal, Dryer, Microwave, Oven, Range, Refrigerator, Washer
- Laundry: In Unit
Features
- Bedroom on Main Level, Ceiling Fan(s), Window Treatments
- Flooring: Carpet
- Has fireplace: Yes
Interior area
- Total interior livable area: 3,529 sqft
Property
Parking
- Total spaces: 3
- Parking features: Attached, Garage, Private, Covered
- Has attached garage: Yes
- Details: Contact manager
Features
- Stories: 2
- Exterior features: Architecture Style: Two Story, Association Fees included in rent, Attached, Bedroom on Main Level, Ceiling Fan(s), Finished Garage, Floor Covering: Marble, Flooring: Marble, Garage, Garage Door Opener, Gas Water Heater, Gated, Guest, Inside Entrance, Park, Pool Maintenance included in rent, Private, Security System Owned, Window Treatments
- Has spa: Yes
- Spa features: Hottub Spa
Construction
Type & style
- Home type: SingleFamily
- Property subtype: SingleFamily
Condition
- Year built: 2005
Community & HOA
Community
- Features: Pool
- Security: Gated Community
HOA
- Amenities included: Pool
Location
- Region: Las Vegas
Financial & listing details
- Lease term: 12 Months
Price history
| Date | Event | Price |
|---|---|---|
| 6/26/2025 | Price change | $4,295-1.3%$1/sqft |
Source: GLVAR #2691071 | ||
| 6/9/2025 | Listed for rent | $4,350$1/sqft |
Source: GLVAR #2691071 | ||
![[object Object]](https://photos.zillowstatic.com/fp/7304371305de6cdeabc91d5a66e4b49c-p_i.jpg)
