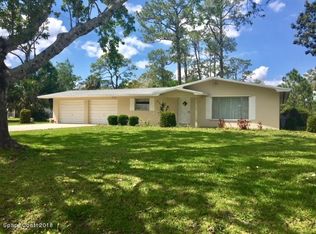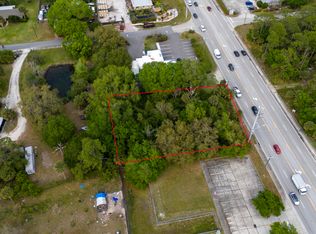Check out this Pristine Home on a Gorgeous 1 acre lot in West Melbourne. High and Dry, Beautiful Land with a Shed/Workshop and No HOA restrictions. The Original Owner has maintained this home. Recently Painted Exterior and Interior. Quality Wood Laminate Flooring through the entire home with Tile in the Kitchens and baths. Keep Cool with a New AC installed in 2019. Modern, Split Floor Plan with Tall Ceilings and Decorative niches throughout. Featuring a Formal Dining and Living Room along with a Family Room and Breakfast Bar. Newer Stainless Steel Appliances stay. Master Bath has a door to the covered patio and there is Plenty of room for a Pool. Great Location, Close to Shopping and Restaurants, Grumman and L3Harris. Solid Concrete Block home. Hurricane Shutters and City water.
This property is off market, which means it's not currently listed for sale or rent on Zillow. This may be different from what's available on other websites or public sources.


