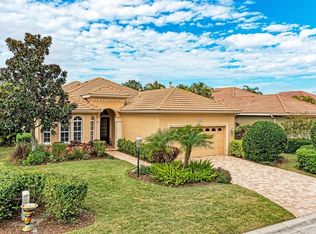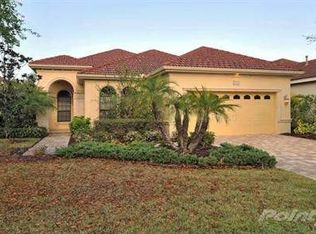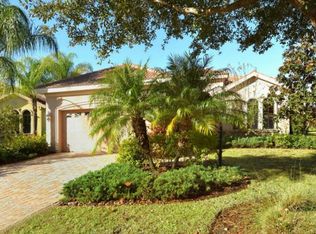READY FOR IMMEDIATE OCCUPANCY ** Impeccably Maintained Custom Home Sitting on a Premium Lot, inside the Gates of Lakewood Ranch Country Club ** Million Dollar Views of the Golf Course, Lake and Sunsets to the West ** Recent Renovations Have Left Nothing to do but Move Right In ** This 3 bedroom (plus an office/den), 2 bath Country Club home offers a combination of open great room concepts with the desired formal dining space. An abundance of natural lighting illuminates the entire floor plan through large windows, sliding doors and soaring vaulted ceiling. You will love having a front row seat to stunning sunsets and charming shadows in the evening. The gourmet kitchen with a center island and stainless appliances opens to expansive family room, providing a wonderful setting for entertaining and playing host of the party. Brand new porcelain tile runs through the family room, dining and office area creating a chic, fresh feel that plays well with the natural lighting. Stepping outside, it only gets better. The pool and spa are absolutely beautiful with a lagoon-style marcite finish and T/G wood ceiling on the lanai ceiling. Views around the exterior of the property are beautiful. The landscape is lush, large palms wave in the breeze, hills roll around the golf course, and the lake glitters.. All of this is placed underneath the pink and orange sky of a Florida sunset.. Simply put, this home is built to spoil
This property is off market, which means it's not currently listed for sale or rent on Zillow. This may be different from what's available on other websites or public sources.


