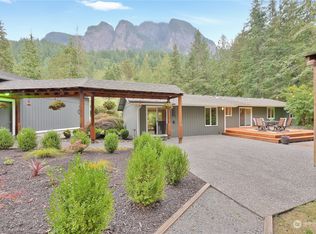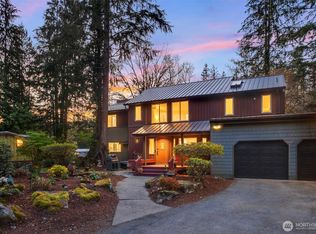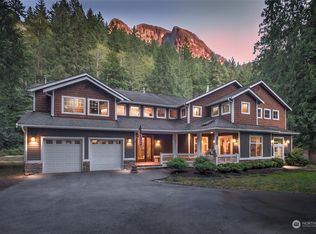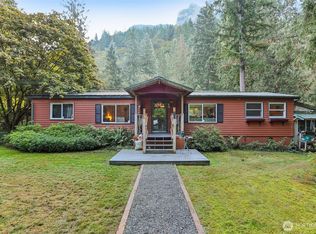Sold
Listed by:
Sandy Navidi,
TEC Real Estate Inc.
Bought with: Snoqualmie Valley Real Estate
$1,425,000
7428 Moon Valley Road SE, North Bend, WA 98045
4beds
2,180sqft
Single Family Residence
Built in 1993
1.11 Acres Lot
$1,408,700 Zestimate®
$654/sqft
$4,188 Estimated rent
Home value
$1,408,700
$1.30M - $1.54M
$4,188/mo
Zestimate® history
Loading...
Owner options
Explore your selling options
What's special
This Moon Valley stand out exudes warmth & timeless charm. Over $100k in 2025 updates including new interior paint, doors, millwork, light fixtures, washer/dryer. Roof & siding new in 2019. Owner's suite delivers a spa worthy experience w/ soaking tub w/ mtn views, frameless shower, heated tile floors, double vanities. Storage to spare; huge flex space off entry w/ own entrance is a perfect WFH/bonus/media room. Chef's kitchen w/ huge island has newer SS appliances & new KitchenAid range. Covered front porch is perfect for your morning coffee. Premium, level, sunny 1+ acre lot with fire pit has so much room to play. Mature landscaping & trees offer privacy from neighbors. Quiet, dead end street. No HOA. Pre Inspected. Award winning Schools.
Zillow last checked: 8 hours ago
Listing updated: June 16, 2025 at 04:01am
Offers reviewed: Apr 22
Listed by:
Sandy Navidi,
TEC Real Estate Inc.
Bought with:
Brian Davis, 27360
Snoqualmie Valley Real Estate
Source: NWMLS,MLS#: 2359353
Facts & features
Interior
Bedrooms & bathrooms
- Bedrooms: 4
- Bathrooms: 3
- Full bathrooms: 2
- 1/2 bathrooms: 1
- Main level bathrooms: 1
Other
- Level: Main
Den office
- Level: Main
Dining room
- Level: Main
Entry hall
- Level: Main
Family room
- Level: Main
Kitchen with eating space
- Level: Main
Living room
- Level: Main
Heating
- Fireplace, Forced Air, Propane
Cooling
- None
Appliances
- Included: Dishwasher(s), Disposal, Dryer(s), Microwave(s), Refrigerator(s), Stove(s)/Range(s), Washer(s), Garbage Disposal, Water Heater: Propane, Water Heater Location: Garage
Features
- Bath Off Primary, Ceiling Fan(s), Dining Room
- Flooring: Ceramic Tile, Engineered Hardwood, Marble, Vinyl, Carpet
- Windows: Double Pane/Storm Window
- Basement: None
- Number of fireplaces: 1
- Fireplace features: Gas, Main Level: 1, Fireplace
Interior area
- Total structure area: 2,180
- Total interior livable area: 2,180 sqft
Property
Parking
- Total spaces: 2
- Parking features: Attached Garage
- Attached garage spaces: 2
Features
- Levels: Two
- Stories: 2
- Entry location: Main
- Patio & porch: Bath Off Primary, Ceiling Fan(s), Ceramic Tile, Double Pane/Storm Window, Dining Room, Fireplace, Water Heater
- Has view: Yes
- View description: Mountain(s)
Lot
- Size: 1.11 Acres
- Features: Dead End Street, Cable TV, Deck, High Speed Internet, Propane
- Topography: Level
Details
- Parcel number: 2624089175
- Zoning description: Jurisdiction: County
- Special conditions: Standard
- Other equipment: Leased Equipment: None
Construction
Type & style
- Home type: SingleFamily
- Architectural style: Traditional
- Property subtype: Single Family Residence
Materials
- Cement Planked, Cement Plank
- Foundation: Poured Concrete
- Roof: Composition
Condition
- Year built: 1993
- Major remodel year: 1993
Utilities & green energy
- Electric: Company: PSE
- Sewer: Septic Tank, Company: septic
- Water: Shared Well, Company: Group B Well
- Utilities for property: Comcast, Xfinity
Community & neighborhood
Location
- Region: North Bend
- Subdivision: Moon Valley
Other
Other facts
- Listing terms: Cash Out,Conventional,VA Loan
- Cumulative days on market: 3 days
Price history
| Date | Event | Price |
|---|---|---|
| 5/16/2025 | Sold | $1,425,000+12.2%$654/sqft |
Source: | ||
| 4/21/2025 | Pending sale | $1,270,000$583/sqft |
Source: | ||
| 4/18/2025 | Listed for sale | $1,270,000+370.4%$583/sqft |
Source: | ||
| 6/27/1997 | Sold | $270,000$124/sqft |
Source: Public Record Report a problem | ||
Public tax history
| Year | Property taxes | Tax assessment |
|---|---|---|
| 2024 | $10,959 +1.8% | $1,019,000 +7.7% |
| 2023 | $10,765 +3.1% | $946,000 -9.9% |
| 2022 | $10,437 +6.6% | $1,050,000 +35.1% |
Find assessor info on the county website
Neighborhood: 98045
Nearby schools
GreatSchools rating
- 8/10North Bend Elementary SchoolGrades: K-5Distance: 3.1 mi
- 8/10Twin Falls Middle SchoolGrades: 6-8Distance: 4.3 mi
- 10/10Mount Si High SchoolGrades: 9-12Distance: 3.3 mi
Schools provided by the listing agent
- Elementary: North Bend Elem
- Middle: Twin Falls Mid
- High: Mount Si High
Source: NWMLS. This data may not be complete. We recommend contacting the local school district to confirm school assignments for this home.
Get a cash offer in 3 minutes
Find out how much your home could sell for in as little as 3 minutes with a no-obligation cash offer.
Estimated market value$1,408,700
Get a cash offer in 3 minutes
Find out how much your home could sell for in as little as 3 minutes with a no-obligation cash offer.
Estimated market value
$1,408,700



