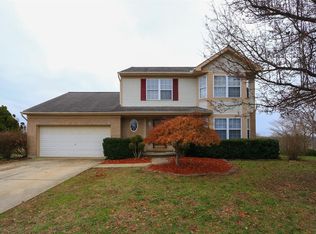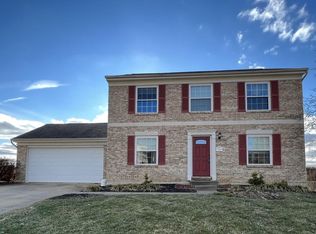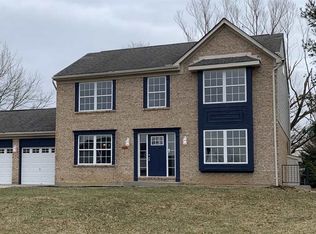Sold for $295,000 on 10/04/23
$295,000
7428 Indian Ridge Way, Burlington, KY 41005
3beds
1,784sqft
Single Family Residence, Residential
Built in ----
8,276.4 Square Feet Lot
$317,800 Zestimate®
$165/sqft
$2,297 Estimated rent
Home value
$317,800
$302,000 - $334,000
$2,297/mo
Zestimate® history
Loading...
Owner options
Explore your selling options
What's special
3 Bedroom Home With 3 Finished Levels! Fully fenced yard featuring a large deck*Owner's bedroom w/ walk-in closet & private bathroom*Kitchen w/ pantry, island, stainless steel appliances stay, breakfast room area & walkout*Lower level features family room w/ a bathroom*2 car garage*HVAC only 2yrs old*Low Boone Co Taxes
Zillow last checked: 9 hours ago
Listing updated: October 02, 2024 at 08:28pm
Listed by:
The Berens Team 859-663-8464,
Keller Williams Realty Services
Bought with:
Scott Oyler, 208503
Coldwell Banker Realty
Jewel Buckley, 203682
Coldwell Banker Realty FM
Source: NKMLS,MLS#: 616397
Facts & features
Interior
Bedrooms & bathrooms
- Bedrooms: 3
- Bathrooms: 4
- Full bathrooms: 2
- 1/2 bathrooms: 2
Primary bedroom
- Level: Second
- Area: 192
- Dimensions: 16 x 12
Bedroom 2
- Level: Second
- Area: 143
- Dimensions: 13 x 11
Bedroom 3
- Level: Second
- Area: 187
- Dimensions: 17 x 11
Bathroom 2
- Level: Second
- Area: 35
- Dimensions: 7 x 5
Bathroom 3
- Features: Full Finished Half Bath
- Level: First
- Area: 35
- Dimensions: 7 x 5
Breakfast room
- Level: First
- Area: 117
- Dimensions: 13 x 9
Dining room
- Level: First
- Area: 110
- Dimensions: 11 x 10
Entry
- Level: First
- Area: 28
- Dimensions: 7 x 4
Family room
- Level: First
- Area: 300
- Dimensions: 25 x 12
Game room
- Level: Basement
- Area: 432
- Dimensions: 24 x 18
Kitchen
- Level: First
- Area: 121
- Dimensions: 11 x 11
Laundry
- Level: Basement
- Area: 184
- Dimensions: 23 x 8
Living room
- Level: First
- Area: 300
- Dimensions: 25 x 12
Primary bath
- Features: Shower
- Level: Second
- Area: 54
- Dimensions: 9 x 6
Heating
- Heat Pump, Forced Air
Cooling
- Central Air
Appliances
- Included: Electric Oven, Electric Range, Dishwasher, Microwave, Refrigerator
Features
- Ceiling Fan(s), Recessed Lighting
- Doors: Multi Panel Doors
- Basement: Full
- Attic: Storage
- Number of fireplaces: 1
- Fireplace features: Gas
Interior area
- Total structure area: 1,784
- Total interior livable area: 1,784 sqft
Property
Parking
- Total spaces: 2
- Parking features: Driveway, Garage
- Garage spaces: 2
- Has uncovered spaces: Yes
Features
- Levels: Two
- Stories: 2
- Fencing: Metal
Lot
- Size: 8,276 sqft
- Dimensions: 80 x 108
- Features: Cul-De-Sac
Details
- Parcel number: 050.0010020.00
Construction
Type & style
- Home type: SingleFamily
- Architectural style: Traditional
- Property subtype: Single Family Residence, Residential
Materials
- Brick, Vinyl Siding
- Foundation: Poured Concrete
- Roof: Shingle
Condition
- Existing Structure
- New construction: No
Utilities & green energy
- Sewer: Public Sewer
- Water: Public
- Utilities for property: Cable Available, Natural Gas Available
Community & neighborhood
Location
- Region: Burlington
HOA & financial
HOA
- Has HOA: Yes
- HOA fee: $300 annually
Price history
| Date | Event | Price |
|---|---|---|
| 10/4/2023 | Sold | $295,000-1.7%$165/sqft |
Source: | ||
| 8/23/2023 | Pending sale | $300,000$168/sqft |
Source: | ||
| 8/22/2023 | Listed for sale | $300,000+72.4%$168/sqft |
Source: | ||
| 3/30/2016 | Sold | $174,000+11.5%$98/sqft |
Source: Comey & Shepherd solds #6131923348812932265 Report a problem | ||
| 11/4/2002 | Sold | $156,000+22.3%$87/sqft |
Source: Public Record Report a problem | ||
Public tax history
| Year | Property taxes | Tax assessment |
|---|---|---|
| 2022 | $2,547 +30.7% | $227,900 +31% |
| 2021 | $1,949 -5.3% | $174,000 |
| 2020 | $2,058 | $174,000 |
Find assessor info on the county website
Neighborhood: 41005
Nearby schools
GreatSchools rating
- 9/10Longbranch Elementary SchoolGrades: PK-5Distance: 1.6 mi
- 8/10Ballyshannon Middle SchoolGrades: 6-8Distance: 2.7 mi
- 8/10Randall K. Cooper High SchoolGrades: 9-12Distance: 1.5 mi
Schools provided by the listing agent
- Elementary: Longbranch
- Middle: Camp Ernst Middle School
- High: Cooper High School
Source: NKMLS. This data may not be complete. We recommend contacting the local school district to confirm school assignments for this home.

Get pre-qualified for a loan
At Zillow Home Loans, we can pre-qualify you in as little as 5 minutes with no impact to your credit score.An equal housing lender. NMLS #10287.


