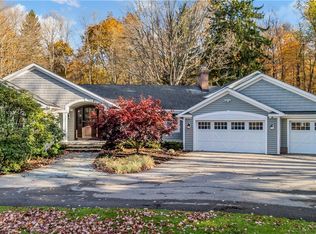Sold for $280,000
$280,000
7428 Chagrin Rd, Chagrin Falls, OH 44023
4beds
2,876sqft
Single Family Residence
Built in 1847
0.64 Acres Lot
$289,300 Zestimate®
$97/sqft
$3,228 Estimated rent
Home value
$289,300
Estimated sales range
Not available
$3,228/mo
Zestimate® history
Loading...
Owner options
Explore your selling options
What's special
Welcome to this wonderful home that blends historic charm with modern convenience. Built in 1847, the home retains original hardwood floors, a stone fireplace, beamed ceilings, and custom built-ins that showcase its century-old character. With 2,876 square feet of living space, the home features four bedrooms and two full baths. The first floor includes a versatile bedroom and a full bath—ideal for guests or an in-law suite—while the second floor houses three additional bedrooms, an updated full bath including a primary suite with a large walk-in closet and an additional large storage closet. The cozy living room offers the original stone fireplace and built-ins while the formal dining room doubles as an office or den with more built-ins and a charming arched doorway. The country kitchen features a brick floor, beam ceiling, appliances and a large walk-in pantry. The first floor laundry room is an added convenience. Your private backyard is complete with a recently renovated lap pool, perfect for enjoying summer days. Despite its vintage appeal, the home includes practical updates such as a whole house generator(260 volt), updated gas lines, furnace in 2021 and new air conditioning added in 2021, plus an attached 2 car garage. Overall, this century home is being sold “as-is”, offering a fantastic canvas for buyers to add their personal touches while enjoying a unique blend of history and modern living. Conveniently located two minutes to downtown Chagrin Falls offering a wide variety of restaurants, shopping and historic charm.
Zillow last checked: 8 hours ago
Listing updated: September 11, 2025 at 06:04am
Listing Provided by:
Marilyn J LaMarco 216-215-8858 marilynlamarco@yahoo.com,
RE/MAX Traditions
Bought with:
Patricia Bourne, 441986
EXP Realty, LLC.
Source: MLS Now,MLS#: 5107493 Originating MLS: Akron Cleveland Association of REALTORS
Originating MLS: Akron Cleveland Association of REALTORS
Facts & features
Interior
Bedrooms & bathrooms
- Bedrooms: 4
- Bathrooms: 2
- Full bathrooms: 2
- Main level bathrooms: 1
- Main level bedrooms: 1
Primary bedroom
- Description: Flooring: Hardwood
- Features: Walk-In Closet(s)
- Level: Second
- Dimensions: 20 x 12
Bedroom
- Description: Flooring: Hardwood
- Level: First
- Dimensions: 13 x 12
Bedroom
- Description: Flooring: Hardwood
- Level: Second
- Dimensions: 12 x 13
Bedroom
- Description: Flooring: Hardwood
- Level: Second
- Dimensions: 12 x 13
Dining room
- Description: Flooring: Laminate
- Features: Bookcases, Built-in Features
- Level: First
- Dimensions: 12 x 12
Eat in kitchen
- Description: Flooring: Brick,Other
- Features: Beamed Ceilings, Built-in Features, Natural Woodwork
- Level: First
- Dimensions: 15 x 11
Entry foyer
- Description: Flooring: Hardwood
- Level: First
Laundry
- Description: Flooring: Linoleum
- Level: First
Living room
- Description: Flooring: Hardwood
- Features: Beamed Ceilings, Built-in Features, Fireplace, Natural Woodwork
- Level: First
- Dimensions: 28 x 16
Pantry
- Description: Flooring: Brick
- Features: Built-in Features
- Level: First
- Dimensions: 8 x 5
Workshop
- Description: Flooring: Linoleum
- Level: First
Heating
- Forced Air, Gas
Cooling
- Central Air
Appliances
- Included: Dishwasher, Disposal, Range, Refrigerator
- Laundry: Washer Hookup, Inside, Main Level, Laundry Room, Laundry Tub, Sink
Features
- Beamed Ceilings, Bookcases, Entrance Foyer, Eat-in Kitchen, Pantry, Storage, Natural Woodwork, Walk-In Closet(s)
- Basement: Crawl Space,Interior Entry,Partial,Unfinished
- Number of fireplaces: 1
- Fireplace features: Living Room, Stone, Wood Burning
Interior area
- Total structure area: 2,876
- Total interior livable area: 2,876 sqft
- Finished area above ground: 2,876
Property
Parking
- Total spaces: 2
- Parking features: Attached, Driveway, Garage
- Attached garage spaces: 2
Features
- Levels: Two
- Stories: 2
- Has private pool: Yes
- Pool features: In Ground
Lot
- Size: 0.64 Acres
- Features: Back Yard, Front Yard, Wooded
Details
- Parcel number: 02410800
- Special conditions: Standard
Construction
Type & style
- Home type: SingleFamily
- Architectural style: Colonial
- Property subtype: Single Family Residence
Materials
- Wood Siding
- Roof: Asphalt,Fiberglass,Metal
Condition
- Year built: 1847
Utilities & green energy
- Sewer: Septic Tank
- Water: Well
Community & neighborhood
Location
- Region: Chagrin Falls
- Subdivision: Chagrin Falls Tr 1
Price history
| Date | Event | Price |
|---|---|---|
| 9/11/2025 | Sold | $280,000-17.4%$97/sqft |
Source: | ||
| 9/6/2025 | Pending sale | $339,000$118/sqft |
Source: | ||
| 9/5/2025 | Listing removed | $339,000$118/sqft |
Source: | ||
| 8/11/2025 | Pending sale | $339,000$118/sqft |
Source: | ||
| 8/6/2025 | Contingent | $339,000$118/sqft |
Source: | ||
Public tax history
| Year | Property taxes | Tax assessment |
|---|---|---|
| 2024 | $3,830 -15.5% | $70,010 -24% |
| 2023 | $4,531 -0.9% | $92,130 +26.2% |
| 2022 | $4,574 +16% | $72,980 |
Find assessor info on the county website
Neighborhood: 44023
Nearby schools
GreatSchools rating
- NAKenston Intermediate SchoolGrades: 4-5Distance: 3.9 mi
- 7/10Kenston Middle SchoolGrades: 6-8Distance: 3.9 mi
- 8/10Kenston High SchoolGrades: 9-12Distance: 4.2 mi
Schools provided by the listing agent
- District: Kenston LSD - 2804
Source: MLS Now. This data may not be complete. We recommend contacting the local school district to confirm school assignments for this home.
Get a cash offer in 3 minutes
Find out how much your home could sell for in as little as 3 minutes with a no-obligation cash offer.
Estimated market value$289,300
Get a cash offer in 3 minutes
Find out how much your home could sell for in as little as 3 minutes with a no-obligation cash offer.
Estimated market value
$289,300
