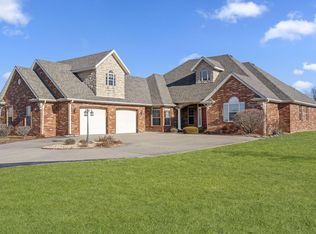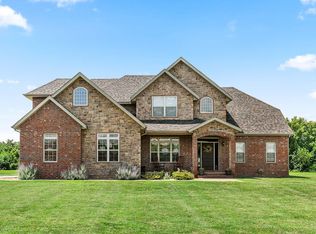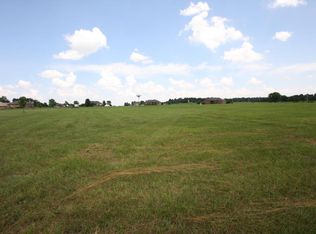Closed
Price Unknown
7427 W Flint Street, Springfield, MO 65802
3beds
2,625sqft
Single Family Residence
Built in 2005
3 Acres Lot
$455,100 Zestimate®
$--/sqft
$2,129 Estimated rent
Home value
$455,100
$414,000 - $501,000
$2,129/mo
Zestimate® history
Loading...
Owner options
Explore your selling options
What's special
Welcome to 7427 W Flint St located in the Willard School District. This all brick/stone accent home with 3 bedroom 2.5 bathroom is situated on a quiet 3 acre lot/dead in street. Upstairs there is a bonus room for all your needs. You will be greeted with high wood beam ceilings in the living room. Kitchen and formal dining have hardwood floors. See-thru fireplace to kitchen and dining. The kitchen has plenty of storage space with a center island. The master bedroom with a door off the screened in back patio area is a nice area to relax and avoid the bugs in the summer time. The master bathroom has double sinks with a big walk-in closet. A jack and jill bathroom is situated between the two other bedrooms. Sit outside on your screened in patio area and watch the wildlife that is seen here frequently. Nice open field with plenty of acreage/space to build a shop building. Schedule your showing today!
Zillow last checked: 8 hours ago
Listing updated: January 22, 2026 at 12:03pm
Listed by:
Tarah Bullaro 417-872-0442,
Murney Associates - Primrose
Bought with:
Tamra J Tucker, 1999111685
A R Wilson, REALTORS
Source: SOMOMLS,MLS#: 60290643
Facts & features
Interior
Bedrooms & bathrooms
- Bedrooms: 3
- Bathrooms: 3
- Full bathrooms: 2
- 1/2 bathrooms: 1
Heating
- Heat Pump, Electric, Propane
Cooling
- Attic Fan, Ceiling Fan(s), Heat Pump
Appliances
- Included: Dishwasher, Refrigerator, Electric Water Heater
- Laundry: Main Level
Features
- Walk-In Closet(s), High Ceilings, Raised or Tiered Entry
- Flooring: Carpet, Tile, Hardwood
- Windows: Double Pane Windows
- Has basement: No
- Has fireplace: Yes
- Fireplace features: See Through, Propane
Interior area
- Total structure area: 2,625
- Total interior livable area: 2,625 sqft
- Finished area above ground: 2,625
- Finished area below ground: 0
Property
Parking
- Total spaces: 3
- Parking features: Garage - Attached
- Attached garage spaces: 3
Features
- Levels: Two
- Stories: 2
- Patio & porch: Patio, Covered, Screened
- Exterior features: Rain Gutters
- Has spa: Yes
- Spa features: Bath
- Fencing: None
Lot
- Size: 3 Acres
- Features: Acreage, Dead End Street, Cul-De-Sac
Details
- Parcel number: 1403300013
Construction
Type & style
- Home type: SingleFamily
- Architectural style: Traditional
- Property subtype: Single Family Residence
Materials
- Brick, Stone
- Roof: Composition
Condition
- Year built: 2005
Utilities & green energy
- Sewer: Septic Tank
- Water: Public
Community & neighborhood
Security
- Security features: Smoke Detector(s)
Location
- Region: Springfield
- Subdivision: Prairie Creek
Other
Other facts
- Listing terms: Cash,VA Loan,FHA,Conventional
Price history
| Date | Event | Price |
|---|---|---|
| 5/16/2025 | Sold | -- |
Source: | ||
| 4/7/2025 | Pending sale | $449,900$171/sqft |
Source: | ||
| 4/1/2025 | Listed for sale | $449,900$171/sqft |
Source: | ||
Public tax history
| Year | Property taxes | Tax assessment |
|---|---|---|
| 2024 | $3,241 +0.3% | $56,340 |
| 2023 | $3,230 +27.4% | $56,340 +24.4% |
| 2022 | $2,535 +0% | $45,300 |
Find assessor info on the county website
Neighborhood: 65802
Nearby schools
GreatSchools rating
- 5/10Willard Central Elementary SchoolGrades: PK-4Distance: 1 mi
- 8/10Willard Middle SchoolGrades: 7-8Distance: 4.2 mi
- 9/10Willard High SchoolGrades: 9-12Distance: 4.1 mi
Schools provided by the listing agent
- Elementary: WD Central
- Middle: Willard
- High: Willard
Source: SOMOMLS. This data may not be complete. We recommend contacting the local school district to confirm school assignments for this home.


