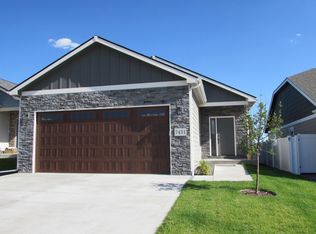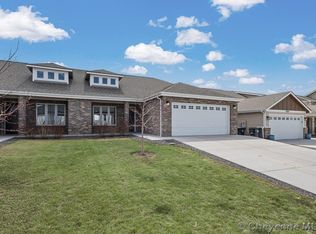Sold on 06/06/24
Price Unknown
7427 Three Hearts Trl, Cheyenne, WY 82001
3beds
2,566sqft
Townhouse, Residential
Built in 2020
4,791.6 Square Feet Lot
$428,100 Zestimate®
$--/sqft
$2,334 Estimated rent
Home value
$428,100
$402,000 - $454,000
$2,334/mo
Zestimate® history
Loading...
Owner options
Explore your selling options
What's special
Beautifully maintained twin home boasts 3 bedrooms, 2 bathrooms and a 2 car garage. Large primary suite with amazing bathroom & very spacious walk-in closet. Vaulted ceilings give an incredible open feeling with lots of natural light. The basement is unfinished, just waiting for someone to customize it however they'd like. Backyard is Xeriscaped for simplicity and the front has beautiful grass with a sprinkler system. Don't miss this opportunity.
Zillow last checked: 8 hours ago
Listing updated: June 10, 2024 at 08:59am
Listed by:
Steven Lenhardt 307-286-6438,
Coldwell Banker, The Property Exchange
Bought with:
JP Fluellen
Real Broker, LLC
Source: Cheyenne BOR,MLS#: 93356
Facts & features
Interior
Bedrooms & bathrooms
- Bedrooms: 3
- Bathrooms: 2
- Full bathrooms: 1
- 3/4 bathrooms: 1
- Main level bathrooms: 2
Primary bedroom
- Level: Main
- Area: 156
- Dimensions: 13 x 12
Bedroom 2
- Level: Main
- Area: 110
- Dimensions: 10 x 11
Bedroom 3
- Level: Main
- Area: 100
- Dimensions: 10 x 10
Bathroom 1
- Features: Full
- Level: Main
Bathroom 2
- Features: 3/4
- Level: Main
Dining room
- Level: Main
- Area: 84
- Dimensions: 12 x 7
Kitchen
- Level: Main
- Area: 120
- Dimensions: 12 x 10
Living room
- Level: Main
- Area: 210
- Dimensions: 15 x 14
Basement
- Area: 1283
Heating
- Forced Air, Natural Gas
Cooling
- Central Air
Appliances
- Included: Dishwasher, Disposal, Dryer, Microwave, Range, Refrigerator, Washer
- Laundry: Main Level
Features
- Separate Dining, Vaulted Ceiling(s), Walk-In Closet(s), Main Floor Primary, Granite Counters
- Flooring: Hardwood, Luxury Vinyl
- Windows: Low Emissivity Windows, Thermal Windows
- Basement: Interior Entry
- Number of fireplaces: 1
- Fireplace features: One, Electric
- Common walls with other units/homes: End Unit
Interior area
- Total structure area: 2,566
- Total interior livable area: 2,566 sqft
- Finished area above ground: 1,283
Property
Parking
- Total spaces: 2
- Parking features: 2 Car Attached, Garage Door Opener
- Attached garage spaces: 2
Accessibility
- Accessibility features: Wide Hallways/Doors 36+
Features
- Patio & porch: Patio, Covered Patio, Porch
- Exterior features: Sprinkler System
- Fencing: Back Yard
Lot
- Size: 4,791 sqft
- Dimensions: 4860
- Features: Front Yard Sod/Grass, Sprinklers In Front
Details
- Parcel number: 14662542001800
- Special conditions: Arms Length Sale
Construction
Type & style
- Home type: Townhouse
- Architectural style: Ranch
- Property subtype: Townhouse, Residential
- Attached to another structure: Yes
Materials
- Brick, Wood/Hardboard
- Foundation: Basement
- Roof: Composition/Asphalt
Condition
- New construction: No
- Year built: 2020
Utilities & green energy
- Electric: High West Energy
- Gas: Black Hills Energy
- Sewer: City Sewer
- Water: Public
- Utilities for property: Cable Connected
Green energy
- Energy efficient items: Ceiling Fan
- Water conservation: Drip SprinklerSym.onTimer, Xeriscaping
Community & neighborhood
Location
- Region: Cheyenne
- Subdivision: Saddle Ridge
Other
Other facts
- Listing agreement: N
- Listing terms: Cash,Conventional,FHA,VA Loan
Price history
| Date | Event | Price |
|---|---|---|
| 6/6/2024 | Sold | -- |
Source: | ||
| 5/7/2024 | Pending sale | $415,000$162/sqft |
Source: | ||
| 5/6/2024 | Listed for sale | $415,000+4.9%$162/sqft |
Source: | ||
| 4/7/2023 | Sold | -- |
Source: | ||
| 3/10/2023 | Pending sale | $395,500$154/sqft |
Source: | ||
Public tax history
| Year | Property taxes | Tax assessment |
|---|---|---|
| 2024 | $2,646 -2.9% | $37,425 -2.9% |
| 2023 | $2,726 +12.3% | $38,553 +14.6% |
| 2022 | $2,428 +11.2% | $33,633 +11.5% |
Find assessor info on the county website
Neighborhood: 82001
Nearby schools
GreatSchools rating
- 4/10Saddle Ridge Elementary SchoolGrades: K-6Distance: 0.4 mi
- 3/10Carey Junior High SchoolGrades: 7-8Distance: 2.7 mi
- 4/10East High SchoolGrades: 9-12Distance: 3 mi

