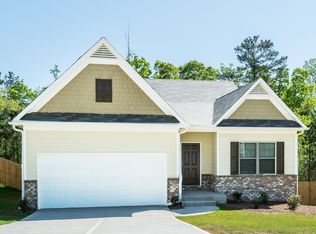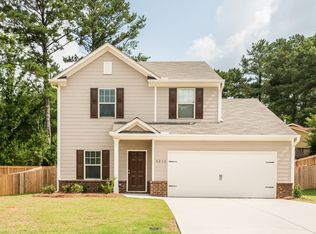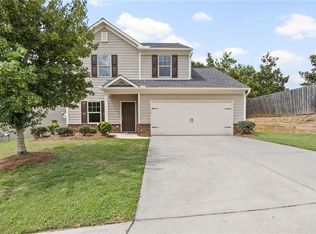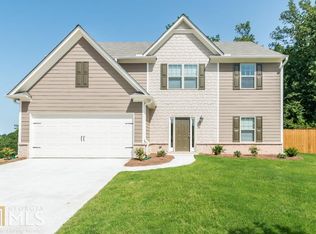Must See traditional style home in desirable St Jospeh's Community! Entertain family & friends in your kitchen feat'ing shaker cabinets, UNIQUE island, SS appliances, & granite counters. Master en suite w/ soaking garden tub & separate shower. Grill or just sip some tea on your fenced in backyard. 2 car garage. This home is a must see! Quiet community with playground, covered pavilion, picnic tables, cast iron grills and walking trails. This home is a MUST SEE!
This property is off market, which means it's not currently listed for sale or rent on Zillow. This may be different from what's available on other websites or public sources.



