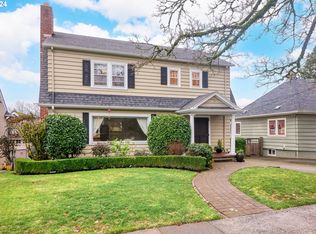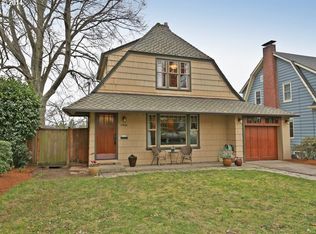Sold
$1,039,000
7427 SE 29th Ave, Portland, OR 97202
5beds
3,133sqft
Residential, Single Family Residence
Built in 1927
4,791.6 Square Feet Lot
$1,025,200 Zestimate®
$332/sqft
$4,700 Estimated rent
Home value
$1,025,200
$964,000 - $1.10M
$4,700/mo
Zestimate® history
Loading...
Owner options
Explore your selling options
What's special
Bring it all – storage galore – in the sought after Eastmoreland Neighborhood! This beautifully updated 5-bedroom, 3-bathroom home offers the perfect blend of charm and modern convenience. Designed with storage in mind, the kitchen features an eating area, pantry, and ample cabinetry, all centered around a deluxe BlueStar 8-burner, dual-oven gas range—ideal for cooking for a crowd. The elegant living and dining areas are bathed in natural light, creating a warm and inviting atmosphere. The fully finished basement has been thoughtfully remodeled, adding a family room, bedroom, bathroom, and utility room with laundry—plus even more storage in the furnace room. It has also been earthquake retrofitted for added peace of mind. Outside, the re-built garage provides excellent attic storage, while the private backyard is perfect for outdoor gatherings and relaxation. Don't miss your chance to own this exceptional Eastmoreland home—schedule a showing today! (Please see attached list for more details on updates and improvements.)
Zillow last checked: 8 hours ago
Listing updated: April 11, 2025 at 09:26am
Listed by:
Maria Elmore info@farrellrealty.com,
Farrell Realty & Property Management, Inc
Bought with:
Chris Bonner, 900200005
Neighbors Realty
Source: RMLS (OR),MLS#: 786796928
Facts & features
Interior
Bedrooms & bathrooms
- Bedrooms: 5
- Bathrooms: 3
- Full bathrooms: 3
- Main level bathrooms: 1
Primary bedroom
- Features: Closet Organizer, Hardwood Floors
- Level: Upper
- Area: 168
- Dimensions: 12 x 14
Bedroom 2
- Features: Hardwood Floors, Walkin Closet
- Level: Upper
- Area: 192
- Dimensions: 12 x 16
Bedroom 3
- Features: Closet Organizer, Hardwood Floors
- Level: Upper
- Area: 121
- Dimensions: 11 x 11
Bedroom 4
- Features: Hardwood Floors
- Level: Main
- Area: 132
- Dimensions: 11 x 12
Bedroom 5
- Features: Wallto Wall Carpet
- Level: Lower
- Area: 143
- Dimensions: 11 x 13
Dining room
- Features: Hardwood Floors
- Level: Main
- Area: 132
- Dimensions: 11 x 12
Family room
- Features: Wallto Wall Carpet
- Level: Lower
- Area: 391
- Dimensions: 17 x 23
Kitchen
- Features: Appliance Garage, Disposal, Eating Area, Gas Appliances, Hardwood Floors, Instant Hot Water, Pantry, Double Oven, Plumbed For Ice Maker
- Level: Main
- Area: 238
- Width: 17
Living room
- Features: Fireplace, Hardwood Floors
- Level: Main
- Area: 252
- Dimensions: 12 x 21
Heating
- Forced Air 95 Plus, Fireplace(s)
Cooling
- Central Air
Appliances
- Included: Appliance Garage, Dishwasher, Disposal, Double Oven, Free-Standing Gas Range, Free-Standing Refrigerator, Gas Appliances, Instant Hot Water, Plumbed For Ice Maker, Range Hood, Stainless Steel Appliance(s), Gas Water Heater
- Laundry: Laundry Room
Features
- Granite, High Ceilings, Sink, Walk-In Closet(s), Closet Organizer, Eat-in Kitchen, Pantry, Kitchen Island
- Flooring: Hardwood, Wall to Wall Carpet, Wood
- Windows: Wood Frames
- Basement: Exterior Entry,Finished,Full
- Number of fireplaces: 1
- Fireplace features: Wood Burning
Interior area
- Total structure area: 3,133
- Total interior livable area: 3,133 sqft
Property
Parking
- Total spaces: 1
- Parking features: Driveway, On Street, Detached
- Garage spaces: 1
- Has uncovered spaces: Yes
Features
- Levels: Tri Level
- Stories: 3
- Patio & porch: Covered Patio, Deck
- Exterior features: Yard
- Fencing: Fenced
Lot
- Size: 4,791 sqft
- Dimensions: 50 x 100
- Features: Gentle Sloping, Level, Sprinkler, SqFt 5000 to 6999
Details
- Parcel number: R152329
- Zoning: R5
Construction
Type & style
- Home type: SingleFamily
- Architectural style: Tudor
- Property subtype: Residential, Single Family Residence
Materials
- Wood Siding
- Foundation: Concrete Perimeter
- Roof: Composition
Condition
- Updated/Remodeled
- New construction: No
- Year built: 1927
Utilities & green energy
- Gas: Gas
- Sewer: Public Sewer
- Water: Public
Community & neighborhood
Security
- Security features: Security System Owned, Fire Sprinkler System
Location
- Region: Portland
- Subdivision: Eastmoreland
Other
Other facts
- Listing terms: Cash,Conventional,FHA,VA Loan
- Road surface type: Paved
Price history
| Date | Event | Price |
|---|---|---|
| 4/11/2025 | Sold | $1,039,000-1%$332/sqft |
Source: | ||
| 3/12/2025 | Pending sale | $1,050,000$335/sqft |
Source: | ||
| 3/5/2025 | Listed for sale | $1,050,000$335/sqft |
Source: | ||
| 2/25/2025 | Pending sale | $1,050,000$335/sqft |
Source: | ||
| 2/17/2025 | Listed for sale | $1,050,000+208.8%$335/sqft |
Source: | ||
Public tax history
| Year | Property taxes | Tax assessment |
|---|---|---|
| 2025 | $11,516 +3.7% | $427,380 +3% |
| 2024 | $11,102 +4% | $414,940 +3% |
| 2023 | $10,675 +2.2% | $402,860 +3% |
Find assessor info on the county website
Neighborhood: Eastmoreland
Nearby schools
GreatSchools rating
- 9/10Duniway Elementary SchoolGrades: K-5Distance: 0.3 mi
- 8/10Sellwood Middle SchoolGrades: 6-8Distance: 1 mi
- 7/10Cleveland High SchoolGrades: 9-12Distance: 1.9 mi
Schools provided by the listing agent
- Elementary: Duniway
- Middle: Sellwood
- High: Cleveland
Source: RMLS (OR). This data may not be complete. We recommend contacting the local school district to confirm school assignments for this home.
Get a cash offer in 3 minutes
Find out how much your home could sell for in as little as 3 minutes with a no-obligation cash offer.
Estimated market value
$1,025,200
Get a cash offer in 3 minutes
Find out how much your home could sell for in as little as 3 minutes with a no-obligation cash offer.
Estimated market value
$1,025,200

