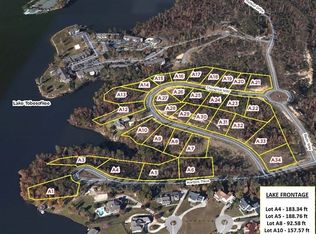Spectacular and Unique 3 bedroom/3 bath log cabin sits on 13.36 acres. Home features heart pine floors, tall ceilings, updated kitchen and bathrooms, large rooms, fireplace, front and back covered porches. Beautiful land with creek running through it. Fenced pasture, lean-to, two car garage and carport. Make an appointment to see this magnificent property today!
This property is off market, which means it's not currently listed for sale or rent on Zillow. This may be different from what's available on other websites or public sources.
