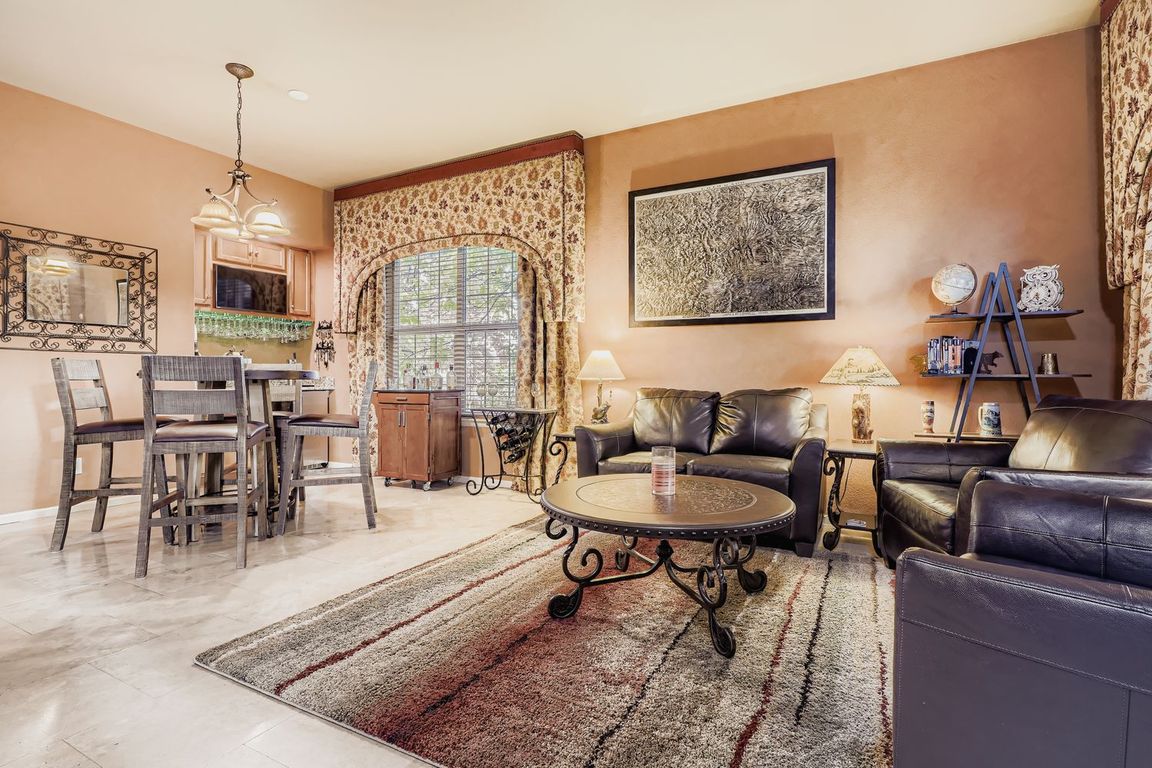Open: Sun 11am-1pm

For sale
$800,000
3beds
4,673sqft
7426 Slate Court, Castle Rock, CO 80108
3beds
4,673sqft
Single family residence
Built in 2005
0.36 Acres
3 Attached garage spaces
$171 price/sqft
$105 monthly HOA fee
What's special
"Nestled in a quiet Castle Rock cul-de-sac, this beautiful home offers the perfect blend of comfort and serenity. Step into your own suburban sanctuary with a backyard designed for true relaxation—mature trees, lush landscaping, and inviting outdoor spaces create a peaceful retreat that feels worlds away from the everyday. Inside, natural ...
- 9 days |
- 1,292 |
- 59 |
Source: REcolorado,MLS#: 4514444
Travel times
Living Room
Kitchen
Primary Bedroom
Zillow last checked: 7 hours ago
Listing updated: October 07, 2025 at 11:42am
Listed by:
Avery Reynolds 303-885-7665 avery@thrivedenver.com,
Thrive Real Estate Group
Source: REcolorado,MLS#: 4514444
Facts & features
Interior
Bedrooms & bathrooms
- Bedrooms: 3
- Bathrooms: 3
- Full bathrooms: 2
- 1/2 bathrooms: 1
- Main level bathrooms: 3
- Main level bedrooms: 3
Bedroom
- Features: Primary Suite
- Level: Main
Bedroom
- Level: Main
Bedroom
- Level: Main
Bathroom
- Features: Primary Suite
- Level: Main
Bathroom
- Level: Main
Bathroom
- Level: Main
Den
- Level: Main
Dining room
- Level: Main
Family room
- Level: Main
Kitchen
- Level: Main
Laundry
- Level: Main
Living room
- Level: Main
Heating
- Forced Air
Cooling
- Central Air
Appliances
- Included: Bar Fridge, Convection Oven, Cooktop, Dishwasher, Disposal, Double Oven, Dryer, Gas Water Heater, Microwave, Oven, Range Hood, Refrigerator, Self Cleaning Oven, Washer, Water Purifier
Features
- Ceiling Fan(s), Granite Counters, High Ceilings, High Speed Internet, Kitchen Island, Pantry, Smart Thermostat, Smoke Free, Walk-In Closet(s), Wet Bar, Wired for Data
- Flooring: Carpet, Concrete, Stone, Wood
- Windows: Bay Window(s), Double Pane Windows, Window Coverings, Window Treatments
- Basement: Unfinished
- Number of fireplaces: 1
- Fireplace features: Great Room
Interior area
- Total structure area: 4,673
- Total interior livable area: 4,673 sqft
- Finished area above ground: 2,345
- Finished area below ground: 0
Video & virtual tour
Property
Parking
- Total spaces: 3
- Parking features: Concrete, Dry Walled, Exterior Access Door, Heated Garage, Insulated Garage, Lighted, Oversized, Garage Door Opener
- Attached garage spaces: 3
Features
- Levels: One
- Stories: 1
- Patio & porch: Covered, Deck, Front Porch, Patio, Wrap Around
- Exterior features: Dog Run, Fire Pit, Garden, Gas Valve, Lighting, Private Yard, Rain Gutters, Smart Irrigation
- Fencing: Full
- Has view: Yes
- View description: Meadow, Plains, Valley
Lot
- Size: 0.36 Acres
- Features: Cul-De-Sac, Irrigated, Landscaped, Sprinklers In Front, Sprinklers In Rear
Details
- Parcel number: R0440124
- Special conditions: Standard
Construction
Type & style
- Home type: SingleFamily
- Property subtype: Single Family Residence
Materials
- Brick, Cement Siding, Frame
- Roof: Composition,Unknown
Condition
- Year built: 2005
Utilities & green energy
- Sewer: Public Sewer
- Water: Public
- Utilities for property: Cable Available, Electricity Connected, Internet Access (Wired), Natural Gas Available, Natural Gas Connected, Phone Available
Community & HOA
Community
- Security: Carbon Monoxide Detector(s), Security System, Smoke Detector(s)
- Subdivision: Maher Ranch
HOA
- Has HOA: Yes
- Amenities included: Clubhouse, Park, Parking, Playground, Pool, Tennis Court(s), Trail(s)
- Services included: Maintenance Grounds, Recycling, Road Maintenance, Trash
- HOA fee: $105 monthly
- HOA name: Sapphire Pointe Master
- HOA phone: 303-985-9623
Location
- Region: Castle Rock
Financial & listing details
- Price per square foot: $171/sqft
- Tax assessed value: $810,118
- Annual tax amount: $4,736
- Date on market: 10/3/2025
- Listing terms: Cash,Conventional,FHA,VA Loan
- Exclusions: Seller's Personal Property
- Ownership: Individual
- Electric utility on property: Yes