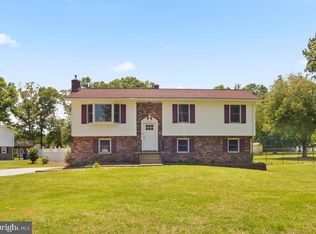Sold for $426,000 on 12/04/25
$426,000
7426 Robin Rd, La Plata, MD 20646
4beds
2,392sqft
Single Family Residence
Built in 1976
0.99 Acres Lot
$425,800 Zestimate®
$178/sqft
$3,436 Estimated rent
Home value
$425,800
$405,000 - $451,000
$3,436/mo
Zestimate® history
Loading...
Owner options
Explore your selling options
What's special
***USDA 100% financing available for eligible buyers***Welcome to this beautifully updated 4-bedroom, 2.5-bath home located just outside the town limits of La Plata — offering the perfect blend of peaceful suburban living with convenient access to schools, shopping, and restaurants. Step inside to an inviting open floor plan featuring gleaming hardwood floors throughout the main level. The heart of the home is the stunning kitchen, complete with a large center island, farmhouse sink, granite countertops, and stainless steel appliances. The kitchen seamlessly flows into the dining area and spacious family room, making it ideal for everyday living and entertaining. The main level also features a generously sized primary suite with a private en-suite bath, a second bedroom, and an additional full bath. Downstairs, the finished lower level offers a cozy recreation area with a charming brick wood-burning fireplace, two additional bedrooms, a half bath, and a separate laundry/mudroom with exterior access. Major updates include a brand new roof and an entirely new septic system installed in August 2025, providing peace of mind for years to come. Outside, enjoy the huge, level yard — perfect for outdoor activities, gardening, or even a future garage or workshop. This move-in ready home offers modern updates, a functional layout, and a prime location close to all that La Plata has to offer. Don’t miss this one!
Zillow last checked: 8 hours ago
Listing updated: December 05, 2025 at 11:33am
Listed by:
Christy Gartland 301-653-9808,
CENTURY 21 New Millennium
Bought with:
ERICK VELASQUEZ, BR200201268
Samson Properties
Source: Bright MLS,MLS#: MDCH2047140
Facts & features
Interior
Bedrooms & bathrooms
- Bedrooms: 4
- Bathrooms: 3
- Full bathrooms: 2
- 1/2 bathrooms: 1
- Main level bathrooms: 2
- Main level bedrooms: 2
Dining room
- Level: Main
Family room
- Level: Main
Foyer
- Level: Main
Kitchen
- Level: Main
Laundry
- Level: Lower
Recreation room
- Level: Lower
Heating
- Forced Air, Oil
Cooling
- Central Air, Heat Pump, Electric
Appliances
- Included: Dishwasher, Exhaust Fan, Microwave, Refrigerator, Stainless Steel Appliance(s), Cooktop, Electric Water Heater
- Laundry: Lower Level, Laundry Room
Features
- Family Room Off Kitchen, Open Floorplan, Kitchen Island, Primary Bath(s), Upgraded Countertops, Dry Wall
- Flooring: Hardwood, Laminate
- Basement: Finished
- Number of fireplaces: 1
- Fireplace features: Brick, Mantel(s), Insert, Wood Burning
Interior area
- Total structure area: 2,392
- Total interior livable area: 2,392 sqft
- Finished area above ground: 1,196
- Finished area below ground: 1,196
Property
Parking
- Parking features: Asphalt, Driveway
- Has uncovered spaces: Yes
Accessibility
- Accessibility features: None
Features
- Levels: Split Foyer,Two
- Stories: 2
- Patio & porch: Patio
- Exterior features: Sidewalks
- Pool features: None
Lot
- Size: 0.99 Acres
- Features: Cleared, Level
Details
- Additional structures: Above Grade, Below Grade
- Parcel number: 0901018698
- Zoning: RR
- Special conditions: Standard
Construction
Type & style
- Home type: SingleFamily
- Architectural style: Colonial
- Property subtype: Single Family Residence
Materials
- Vinyl Siding
- Foundation: Slab
Condition
- Very Good
- New construction: No
- Year built: 1976
Utilities & green energy
- Sewer: Private Septic Tank
- Water: Public
Community & neighborhood
Location
- Region: La Plata
- Subdivision: Mariellen Park Sub
Other
Other facts
- Listing agreement: Exclusive Right To Sell
- Listing terms: Conventional,FHA,USDA Loan,VA Loan
- Ownership: Fee Simple
Price history
| Date | Event | Price |
|---|---|---|
| 12/4/2025 | Sold | $426,000-3.2%$178/sqft |
Source: | ||
| 11/6/2025 | Pending sale | $439,900$184/sqft |
Source: | ||
| 11/4/2025 | Price change | $439,900-2.2%$184/sqft |
Source: | ||
| 10/9/2025 | Price change | $450,000-2.2%$188/sqft |
Source: | ||
| 9/15/2025 | Listed for sale | $460,000+5.8%$192/sqft |
Source: | ||
Public tax history
| Year | Property taxes | Tax assessment |
|---|---|---|
| 2025 | -- | $326,433 +10.9% |
| 2024 | $4,226 +28.7% | $294,267 +12.3% |
| 2023 | $3,284 +15.2% | $262,100 |
Find assessor info on the county website
Neighborhood: 20646
Nearby schools
GreatSchools rating
- 7/10Walter J. Mitchell Elementary SchoolGrades: PK-5Distance: 1.3 mi
- 7/10Piccowaxen Middle SchoolGrades: 6-8Distance: 10.1 mi
- 6/10La Plata High SchoolGrades: 9-12Distance: 2.6 mi
Schools provided by the listing agent
- Elementary: Walter J. Mitchell
- High: La Plata
- District: Charles County Public Schools
Source: Bright MLS. This data may not be complete. We recommend contacting the local school district to confirm school assignments for this home.

Get pre-qualified for a loan
At Zillow Home Loans, we can pre-qualify you in as little as 5 minutes with no impact to your credit score.An equal housing lender. NMLS #10287.
Sell for more on Zillow
Get a free Zillow Showcase℠ listing and you could sell for .
$425,800
2% more+ $8,516
With Zillow Showcase(estimated)
$434,316