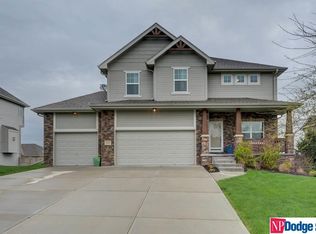Sold for $586,500 on 07/10/25
$586,500
7426 Reed St, Papillion, NE 68046
5beds
3,048sqft
Single Family Residence
Built in 2014
0.25 Acres Lot
$598,400 Zestimate®
$192/sqft
$3,062 Estimated rent
Home value
$598,400
$562,000 - $634,000
$3,062/mo
Zestimate® history
Loading...
Owner options
Explore your selling options
What's special
** OPEN HOUSE SAT. 5/10 1-2:30PM ** PRE-INSPECTED 2-story in the highly desired Papillion subdivision, Shadow Lake! This move-in ready home includes 5 spacious bedrooms, 4 bathrooms, & a generous 3.5 car garage, providing ample space for vehicles & storage. The property features a fully-fenced backyard & covered deck, perfect for privacy & outdoor enjoyment, along w/ a sprinkler system. Inside, enjoy real hardwood floors throughout the first floor & new kitchen appliances—fridge, microwave, and oven—all less than a year old. The kitchen includes a massive island w/ storage, hidden walk-in pantry, & amble space for a full-sized table. Custom window treatments add comfort to each room, plus blackout shades for the primary & Jack-and-Jill bedrooms. Oversized primary bedroom w/ attached sitting room & fireplace. Benefit from a Kinetico soft-water system. A new impact-resistant roof, gutters, & downspouts were installed in July ‘24. Don’t miss your chance to make this beautiful home yours!
Zillow last checked: 8 hours ago
Listing updated: July 11, 2025 at 07:56am
Listed by:
Brittney McAllister 402-618-5036,
Realty ONE Group Sterling
Bought with:
Renee Arnold, 20160925
Better Homes and Gardens R.E.
Source: GPRMLS,MLS#: 22506801
Facts & features
Interior
Bedrooms & bathrooms
- Bedrooms: 5
- Bathrooms: 4
- Full bathrooms: 2
- 3/4 bathrooms: 1
- 1/2 bathrooms: 1
- Main level bathrooms: 1
Primary bedroom
- Features: Wall/Wall Carpeting
- Level: Second
- Area: 256.5
- Dimensions: 15 x 17.1
Bedroom 2
- Features: Wall/Wall Carpeting, Ceiling Fan(s)
- Level: Second
- Area: 130.68
- Dimensions: 10.8 x 12.1
Bedroom 3
- Features: Wall/Wall Carpeting, Ceiling Fan(s)
- Level: Second
- Area: 130.98
- Dimensions: 11.1 x 11.8
Bedroom 4
- Features: Wall/Wall Carpeting, Cath./Vaulted Ceiling, Walk-In Closet(s)
- Level: Second
- Area: 130.98
- Dimensions: 11.1 x 11.8
Bedroom 5
- Features: Wall/Wall Carpeting
- Level: Main
- Area: 132
- Dimensions: 12 x 11
Primary bathroom
- Features: Full
Dining room
- Features: Wood Floor
- Level: Main
- Area: 127.44
- Dimensions: 10.8 x 11.8
Kitchen
- Features: Wood Floor
- Level: Main
- Area: 205.86
- Dimensions: 14.1 x 14.6
Living room
- Features: Wood Floor, Ceiling Fan(s)
- Level: Main
- Area: 274.4
- Dimensions: 19.6 x 14
Basement
- Area: 1538
Heating
- Natural Gas, Forced Air
Cooling
- Central Air
Appliances
- Included: Range, Refrigerator, Dishwasher, Disposal, Microwave
Features
- Ceiling Fan(s), Formal Dining Room, Jack and Jill Bath, Pantry
- Windows: Skylight(s)
- Basement: Unfinished
- Number of fireplaces: 2
- Fireplace features: Gas Log
Interior area
- Total structure area: 3,048
- Total interior livable area: 3,048 sqft
- Finished area above ground: 3,048
- Finished area below ground: 0
Property
Parking
- Total spaces: 3
- Parking features: Tandem, Attached
- Attached garage spaces: 3
Features
- Levels: Two
- Patio & porch: Porch, Covered Deck, Deck
- Fencing: Full
Lot
- Size: 0.25 Acres
- Dimensions: 82.03 x 135
- Features: Up to 1/4 Acre.
Details
- Parcel number: 011588677
- Other equipment: Sump Pump
Construction
Type & style
- Home type: SingleFamily
- Property subtype: Single Family Residence
Materials
- Foundation: Concrete Perimeter
Condition
- Not New and NOT a Model
- New construction: No
- Year built: 2014
Utilities & green energy
- Sewer: Public Sewer
- Water: Public
Community & neighborhood
Location
- Region: Papillion
- Subdivision: Shadow Lake
HOA & financial
HOA
- Has HOA: Yes
- HOA fee: $60 annually
Other
Other facts
- Listing terms: VA Loan,FHA,Conventional,Cash
- Ownership: Fee Simple
Price history
| Date | Event | Price |
|---|---|---|
| 7/10/2025 | Sold | $586,500-3.9%$192/sqft |
Source: | ||
| 5/19/2025 | Pending sale | $610,000$200/sqft |
Source: | ||
| 5/8/2025 | Price change | $610,000-0.5%$200/sqft |
Source: | ||
| 4/24/2025 | Price change | $613,000-1.9%$201/sqft |
Source: | ||
| 3/20/2025 | Listed for sale | $625,000+65.5%$205/sqft |
Source: | ||
Public tax history
| Year | Property taxes | Tax assessment |
|---|---|---|
| 2023 | $9,918 -0.7% | $502,274 +18.2% |
| 2022 | $9,985 -3.5% | $425,062 |
| 2021 | $10,343 +1% | $425,062 +5.7% |
Find assessor info on the county website
Neighborhood: 68046
Nearby schools
GreatSchools rating
- 7/10Bell Elementary SchoolGrades: PK-6Distance: 0.4 mi
- 5/10Papillion Junior High SchoolGrades: 7-8Distance: 2.2 mi
- 9/10Papillion-La Vista South High SchoolGrades: 9-12Distance: 3 mi
Schools provided by the listing agent
- Elementary: Bell Elementary
- Middle: Papillion
- High: Papillion-La Vista
- District: Papillion-La Vista
Source: GPRMLS. This data may not be complete. We recommend contacting the local school district to confirm school assignments for this home.

Get pre-qualified for a loan
At Zillow Home Loans, we can pre-qualify you in as little as 5 minutes with no impact to your credit score.An equal housing lender. NMLS #10287.
Sell for more on Zillow
Get a free Zillow Showcase℠ listing and you could sell for .
$598,400
2% more+ $11,968
With Zillow Showcase(estimated)
$610,368