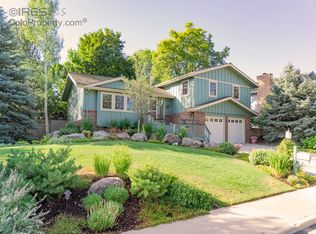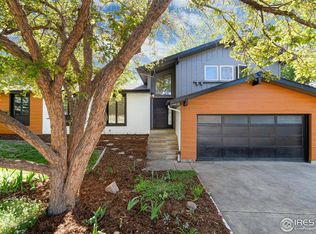Contemporary modern home so open that fireplace can be seen throughout. Steps away from open space park and LOBO trail. All 4 bedrooms on seconded floor. Skylights in bathroom. Master bedroom is a separate suite. Kitchen has great style and function. Sunroom with build in shelves off kitchen next to patio. Large adjoining bonus room with private entry! Basement includes a large game room and office/craft room. Back yard features shed/office and a cabin Extra private off street parking.
This property is off market, which means it's not currently listed for sale or rent on Zillow. This may be different from what's available on other websites or public sources.

