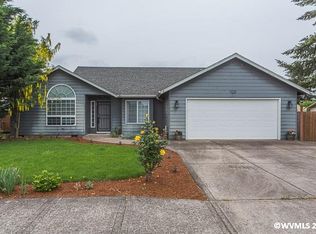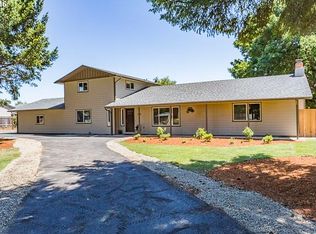This home will charm you and surprise you. On a large lot, tasteful updated kitchen with pull out drawers in cabinets. Third bedroom was converted to a formal diningroom but could be returned to a bedroom. Covered patio, plus deck for those spring & summer barbecues and bring your suit, the hot tub is ready! A 55' RV space with dump and a 12x16 storage shed with loft.
This property is off market, which means it's not currently listed for sale or rent on Zillow. This may be different from what's available on other websites or public sources.


