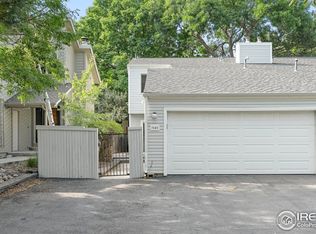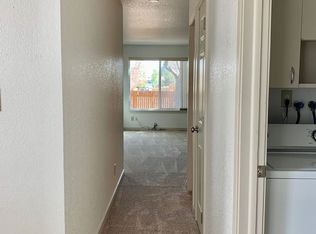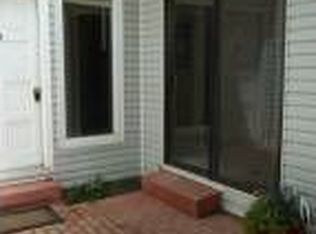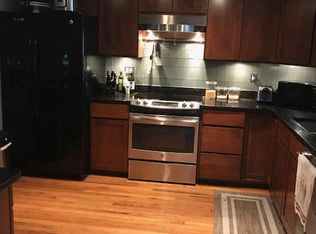Sold for $625,000 on 04/02/25
$625,000
7426 Clubhouse Rd, Boulder, CO 80301
3beds
1,546sqft
Attached Single Family
Built in 1973
3,153 Square Feet Lot
$613,900 Zestimate®
$404/sqft
$2,687 Estimated rent
Home value
$613,900
$571,000 - $657,000
$2,687/mo
Zestimate® history
Loading...
Owner options
Explore your selling options
What's special
Are you searching for a low maintenance, move-in ready home with a fenced yard and attached two car garage in Boulder? You must see 7426 Clubhouse! Pride of ownership shows in this end unit town home. You'll love the updated kitchen, master bath and floors, Pellla windows and quiet neighborhood near green space, trails, shops and restaurants. Great living space with a wood burning stove to cozy up to in the winter and private outdoor space with mature trees to enjoy year round. Lots of storage. Well maintained.
Facts & features
Interior
Bedrooms & bathrooms
- Bedrooms: 3
- Bathrooms: 3
- Full bathrooms: 3
Heating
- Forced air, Electric, Gas
Cooling
- Central
Appliances
- Included: Dishwasher, Garbage disposal, Microwave, Range / Oven, Refrigerator, Washer
- Laundry: W/D Hookups in Unit
Features
- Window Coverings, Walk-In Closet(s), Double Pane Windows, Master Bath, Radon Mitigation System, Master Suite, Eating Space / Kitchen, Smoke Free
- Flooring: Tile, Hardwood
- Has fireplace: Yes
- Fireplace features: Insert
Interior area
- Total interior livable area: 1,546 sqft
Property
Parking
- Total spaces: 2
- Parking features: Off-street, On-street, Garage
Features
- Exterior features: Other
- Has view: Yes
- View description: Mountain
Lot
- Size: 3,153 sqft
Details
- Parcel number: 146312320006
- Zoning: RES
Construction
Type & style
- Home type: Townhouse
- Architectural style: Paired/Duplex (1 unit)
- Property subtype: Attached Single Family
Materials
- Frame
- Roof: Other
Condition
- Year built: 1973
Utilities & green energy
- Sewer: Public Sewer
- Water: Public
Community & neighborhood
Location
- Region: Boulder
HOA & financial
HOA
- Has HOA: Yes
- HOA fee: $300 monthly
- Amenities included: Water, Snow Removal, Common Area Grounds Maintenance, Trash Removal
- Services included: Snow Removal, Water, Trash Removal, Common Area Grounds Maintenance
Other
Other facts
- Flooring: Wood, Carpet
- Sewer: Public Sewer
- WaterSource: Public
- Heating: Forced Air, Electric, Gas
- Zoning: RES
- Appliances: Dishwasher, Dryer, Washer, Smoke Alarm, Refrigerator (Kitchen), Microwave Oven
- InteriorFeatures: Window Coverings, Walk-In Closet(s), Double Pane Windows, Master Bath, Radon Mitigation System, Master Suite, Eating Space / Kitchen, Smoke Free
- ExteriorFeatures: Deck, Fence, Front Porch, Maintenance Free Exterior
- FireplacesTotal: 1
- FireplaceFeatures: Insert
- AssociationFeeIncludes: Snow Removal, Water, Trash Removal, Common Area Grounds Maintenance
- ConstructionMaterials: Vinyl Siding
- PropertySubType: Attached Single Family
- OpenParkingSpaces: 0
- AssociationAmenities: Water, Snow Removal, Common Area Grounds Maintenance, Trash Removal
- View: Mountain(s)
- Roof: Composition Shingles
- LaundryFeatures: W/D Hookups in Unit
- AboveGradeFinishedAreaSource: 1546
- Cooling: Air Conditioning-Central
- ArchitecturalStyle: Paired/Duplex (1 unit)
Price history
| Date | Event | Price |
|---|---|---|
| 4/2/2025 | Sold | $625,000+17.4%$404/sqft |
Source: Public Record Report a problem | ||
| 6/27/2019 | Sold | $532,500-0.5%$344/sqft |
Source: | ||
| 6/27/2019 | Listed for sale | $535,000$346/sqft |
Source: 8z Real Estate #9968376 Report a problem | ||
| 6/5/2019 | Pending sale | $535,000$346/sqft |
Source: 8z Real Estate #881629 Report a problem | ||
| 5/17/2019 | Price change | $535,000-0.7%$346/sqft |
Source: 8z Real Estate #881629 Report a problem | ||
Public tax history
| Year | Property taxes | Tax assessment |
|---|---|---|
| 2025 | $3,573 +1.7% | $41,232 -2.2% |
| 2024 | $3,514 -1.1% | $42,170 -1% |
| 2023 | $3,555 +4.9% | $42,579 +17.2% |
Find assessor info on the county website
Neighborhood: Gunbarrel
Nearby schools
GreatSchools rating
- 7/10Heatherwood Elementary SchoolGrades: PK-5Distance: 0.7 mi
- 6/10Nevin Platt Middle SchoolGrades: 6-8Distance: 4.6 mi
- 10/10Boulder High SchoolGrades: 9-12Distance: 6.1 mi
Schools provided by the listing agent
- Elementary: Heatherwood
- Middle: Platt
- High: Boulder
- District: Boulder Valley RE 2
Source: The MLS. This data may not be complete. We recommend contacting the local school district to confirm school assignments for this home.
Get a cash offer in 3 minutes
Find out how much your home could sell for in as little as 3 minutes with a no-obligation cash offer.
Estimated market value
$613,900
Get a cash offer in 3 minutes
Find out how much your home could sell for in as little as 3 minutes with a no-obligation cash offer.
Estimated market value
$613,900



