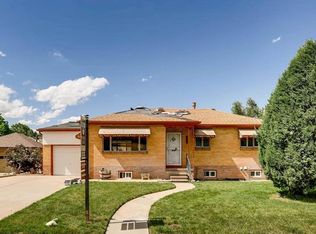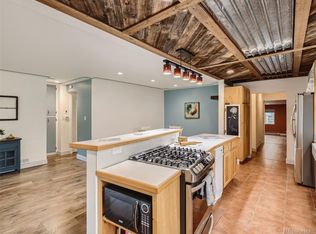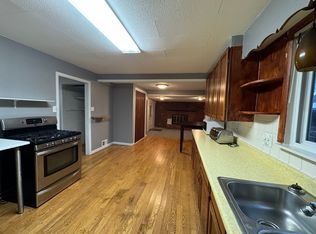Sold for $685,500
$685,500
7425 W 34th Avenue, Wheat Ridge, CO 80033
4beds
1,992sqft
Single Family Residence
Built in 1953
0.32 Acres Lot
$718,800 Zestimate®
$344/sqft
$3,394 Estimated rent
Home value
$718,800
$676,000 - $769,000
$3,394/mo
Zestimate® history
Loading...
Owner options
Explore your selling options
What's special
DONT MISS THIS ONE! Welcome to your BEAUTIFULLY updated, mid Century raised Ranch with beautiful mature trees. This neighborhood is tucked off the beaten path, on a quiet street. As you walk up, you will fall in love with the new exterior paint, new shutters, new exterior doors, and a new roof. Walking into your new home, you will notice the brand-new texture and paint, new lighting, new doors and hardware. The kitchen is a dream with an island hood, quartz countertops, all new cabinets, and new stainless steel appliances! The bathrooms are brand new for you as well.
Zillow last checked: 8 hours ago
Listing updated: March 01, 2023 at 09:16am
Listed by:
Angela Fox 303-246-6629,
Madison & Company Properties
Bought with:
Arnold Tedjokusumo, 100071537
Usaj Realty
Source: REcolorado,MLS#: 2983039
Facts & features
Interior
Bedrooms & bathrooms
- Bedrooms: 4
- Bathrooms: 2
- Full bathrooms: 1
- 3/4 bathrooms: 1
- Main level bathrooms: 1
- Main level bedrooms: 2
Bedroom
- Level: Main
Bedroom
- Level: Main
Bedroom
- Level: Basement
Bedroom
- Level: Basement
Bathroom
- Level: Main
Bathroom
- Level: Basement
Dining room
- Level: Main
Family room
- Level: Basement
Kitchen
- Level: Main
Living room
- Level: Main
Office
- Level: Basement
Heating
- Forced Air
Cooling
- Evaporative Cooling
Appliances
- Included: Dishwasher, Oven, Range Hood, Refrigerator
Features
- Open Floorplan, Quartz Counters
- Flooring: Carpet, Wood
- Windows: Double Pane Windows
- Basement: Finished,Sump Pump
Interior area
- Total structure area: 1,992
- Total interior livable area: 1,992 sqft
- Finished area above ground: 996
- Finished area below ground: 896
Property
Parking
- Total spaces: 1
- Parking features: Garage - Attached
- Attached garage spaces: 1
Features
- Levels: One
- Stories: 1
- Patio & porch: Covered, Front Porch, Patio
- Exterior features: Private Yard, Rain Gutters
- Fencing: Full
Lot
- Size: 0.32 Acres
Details
- Parcel number: 024529
- Special conditions: Standard
Construction
Type & style
- Home type: SingleFamily
- Architectural style: Bungalow,Traditional
- Property subtype: Single Family Residence
Materials
- Brick
- Foundation: Block
- Roof: Composition
Condition
- Updated/Remodeled
- Year built: 1953
Utilities & green energy
- Water: Public, Well
Community & neighborhood
Security
- Security features: Carbon Monoxide Detector(s), Smoke Detector(s)
Location
- Region: Wheat Ridge
- Subdivision: Connellee
Other
Other facts
- Listing terms: Cash,Conventional,FHA,Jumbo
- Ownership: Corporation/Trust
- Road surface type: Paved
Price history
| Date | Event | Price |
|---|---|---|
| 2/27/2023 | Sold | $685,500+29.1%$344/sqft |
Source: | ||
| 3/16/2022 | Sold | $531,000-1.7%$267/sqft |
Source: Public Record Report a problem | ||
| 7/13/2021 | Sold | $540,000-1.8%$271/sqft |
Source: Public Record Report a problem | ||
| 6/26/2021 | Pending sale | $550,000$276/sqft |
Source: | ||
| 6/14/2021 | Price change | $550,000-7.6%$276/sqft |
Source: | ||
Public tax history
| Year | Property taxes | Tax assessment |
|---|---|---|
| 2024 | $3,248 +15.6% | $37,148 |
| 2023 | $2,809 -1.4% | $37,148 +17.7% |
| 2022 | $2,848 +13% | $31,549 -2.8% |
Find assessor info on the county website
Neighborhood: 80033
Nearby schools
GreatSchools rating
- 5/10Stevens Elementary SchoolGrades: PK-5Distance: 0.6 mi
- 5/10Everitt Middle SchoolGrades: 6-8Distance: 1.6 mi
- 7/10Wheat Ridge High SchoolGrades: 9-12Distance: 1.4 mi
Schools provided by the listing agent
- Elementary: Stevens
- Middle: Everitt
- High: Wheat Ridge
- District: Jefferson County R-1
Source: REcolorado. This data may not be complete. We recommend contacting the local school district to confirm school assignments for this home.
Get a cash offer in 3 minutes
Find out how much your home could sell for in as little as 3 minutes with a no-obligation cash offer.
Estimated market value$718,800
Get a cash offer in 3 minutes
Find out how much your home could sell for in as little as 3 minutes with a no-obligation cash offer.
Estimated market value
$718,800


