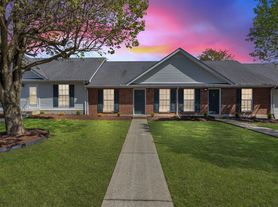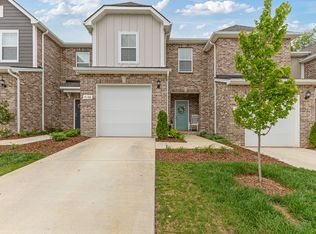Welcome to 7425 Twill Heights Loop in Fairview, TN! Built in 2023, this 3,155 sq. ft. home offers 4 bedrooms, 3.5 bathrooms, and a thoughtful layout designed for comfort. The primary suite features vaulted ceilings, a walk-in closet, and a spa-like ensuite with a Roman tub and glass shower.
The main level includes a dedicated office space, an open-concept living area, and a chef's kitchen with a gas stove and electric oven. A bonus living room upstairs adds extra versatility, while a mix of hardwood and carpeted floors adds warmth and style.
Enjoy the .6-acre yard and covered back patio, perfect for relaxation. The 2-car garage provides ample parking and storage. Conveniently located just 1.7 miles from Westwood Elementary, 1.3 miles from La Plaza Mexican Restaurant, 30 minutes from Downtown Nashville, and 40 minutes from BNA.
Schedule your showing today!
The property is animal friendly for animals- all animals must undergo a PetScreening check. The property is smoke-free. Every renter above the age of 18 must submit an application. Every renter must be covered by renter's insurance (can be covered through Resident Benefit Package).
Renter is responsible for:
Pet Fee (if applicable)
Utilities
Holding renter's insurance
Lawn Care
Rental Information:
Length: 12 month lease
Rent: $3495
Application fee: $55
1st month's rent and security deposit due on signing (flexible security deposit available, ask our team for details!)
Security deposit: $3495
House for rent
$3,495/mo
7425 Twill Heights Loop, Fairview, TN 37062
4beds
3,155sqft
Price may not include required fees and charges.
Single family residence
Available now
Cats, dogs OK
-- A/C
-- Laundry
-- Parking
-- Heating
What's special
Walk-in closetGas stoveDedicated office spaceCovered back patioElectric ovenVaulted ceilingsHardwood and carpeted floors
- 3 days |
- -- |
- -- |
Travel times
Looking to buy when your lease ends?
Consider a first-time homebuyer savings account designed to grow your down payment with up to a 6% match & a competitive APY.
Facts & features
Interior
Bedrooms & bathrooms
- Bedrooms: 4
- Bathrooms: 4
- Full bathrooms: 3
- 1/2 bathrooms: 1
Features
- Walk In Closet
Interior area
- Total interior livable area: 3,155 sqft
Property
Parking
- Details: Contact manager
Features
- Exterior features: Walk In Closet
Construction
Type & style
- Home type: SingleFamily
- Property subtype: Single Family Residence
Condition
- Year built: 2023
Community & HOA
Location
- Region: Fairview
Financial & listing details
- Lease term: Contact For Details
Price history
| Date | Event | Price |
|---|---|---|
| 10/30/2025 | Listed for rent | $3,495$1/sqft |
Source: Zillow Rentals | ||
| 8/13/2025 | Listing removed | $3,495$1/sqft |
Source: Zillow Rentals | ||
| 7/2/2025 | Price change | $3,495-1.5%$1/sqft |
Source: Zillow Rentals | ||
| 6/18/2025 | Price change | $3,550-3.9%$1/sqft |
Source: Zillow Rentals | ||
| 5/23/2025 | Listed for rent | $3,695$1/sqft |
Source: Zillow Rentals | ||

