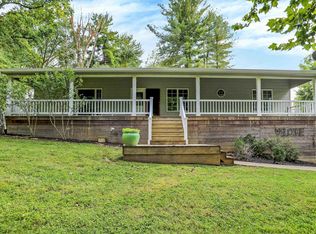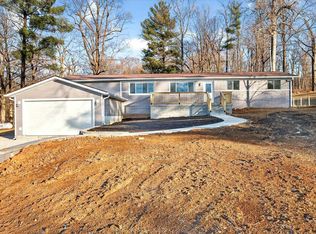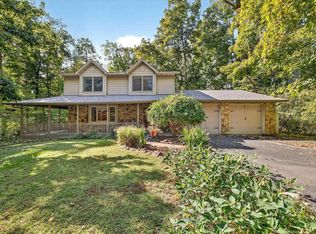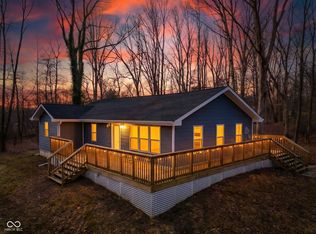Beautifully renovated church to home, unique and full of charm. 4 BR, 4.5 BA - 3250 soft Enjoy 3 ensuites-large bedroom, closet and full bath! Completely refinished, the spacious interior has all new windows and doors, appliances and fixtures. New plumbing & electrical- and gorgeous kitchen! The exterior has new roof and siding, septic tank, propane tanks and more. European style gardens bring serenity of the home. Come experience this amazing property! Only 11 miles to Indiana University, 5.6 miles to Cook Inc, 4.5miles to Simtra, 13 miles to Monroe Lake. Quick drive to Westside shopping.
Active
$449,000
7425 S Harmony Rd, Bloomington, IN 47403
3beds
3,260sqft
Est.:
Residential, Single Family Residence
Built in 1942
0.5 Acres Lot
$-- Zestimate®
$138/sqft
$-- HOA
What's special
Gorgeous kitchenNew plumbing and electricalNew roof and siding
- 35 days |
- 1,424 |
- 57 |
Zillow last checked: 8 hours ago
Listing updated: January 08, 2026 at 02:18pm
Listing Provided by:
Brooke Hoffa 812-340-0166,
CENTURY 21 Scheetz
Source: MIBOR as distributed by MLS GRID,MLS#: 22078664
Tour with a local agent
Facts & features
Interior
Bedrooms & bathrooms
- Bedrooms: 3
- Bathrooms: 5
- Full bathrooms: 4
- 1/2 bathrooms: 1
- Main level bathrooms: 4
- Main level bedrooms: 3
Primary bedroom
- Level: Main
- Area: 264 Square Feet
- Dimensions: 12x22
Bedroom 2
- Level: Main
- Area: 156 Square Feet
- Dimensions: 12x13
Bedroom 3
- Level: Main
- Area: 156 Square Feet
- Dimensions: 12x13
Dining room
- Level: Main
- Area: 120 Square Feet
- Dimensions: 10x12
Family room
- Level: Basement
- Area: 884 Square Feet
- Dimensions: 34x26
Kitchen
- Level: Main
- Area: 108 Square Feet
- Dimensions: 9x12
Laundry
- Level: Main
- Area: 35 Square Feet
- Dimensions: 5x7
Living room
- Level: Main
- Area: 650 Square Feet
- Dimensions: 25x26
Office
- Level: Basement
- Area: 144 Square Feet
- Dimensions: 12x12
Heating
- Forced Air, Propane
Cooling
- Central Air
Appliances
- Included: Dishwasher, Dryer, Electric Water Heater, Exhaust Fan, Gas Oven, Refrigerator, Washer
Features
- Hardwood Floors, Walk-In Closet(s)
- Flooring: Hardwood
- Basement: Daylight,Exterior Entry,Finished,Walk-Out Access
Interior area
- Total structure area: 3,260
- Total interior livable area: 3,260 sqft
- Finished area below ground: 1,140
Property
Parking
- Parking features: Asphalt
Features
- Levels: Two
- Stories: 2
Lot
- Size: 0.5 Acres
Details
- Parcel number: 531003300009000007
- Horse amenities: None
Construction
Type & style
- Home type: SingleFamily
- Architectural style: Other
- Property subtype: Residential, Single Family Residence
Materials
- Vinyl Siding
- Foundation: Block
Condition
- New construction: No
- Year built: 1942
Utilities & green energy
- Water: Public
Community & HOA
Community
- Subdivision: No Subdivision
HOA
- Has HOA: No
Location
- Region: Bloomington
Financial & listing details
- Price per square foot: $138/sqft
- Tax assessed value: $333,000
- Annual tax amount: $3,076
- Date on market: 1/6/2026
- Cumulative days on market: 320 days
Estimated market value
Not available
Estimated sales range
Not available
Not available
Price history
Price history
| Date | Event | Price |
|---|---|---|
| 1/6/2026 | Listed for sale | $449,000+3.2% |
Source: | ||
| 1/5/2026 | Listing removed | $435,000 |
Source: | ||
| 10/29/2025 | Price change | $435,000-3.1% |
Source: | ||
| 9/5/2025 | Listed for sale | $449,000-0.2% |
Source: | ||
| 8/19/2025 | Listing removed | $450,000 |
Source: | ||
Public tax history
Public tax history
| Year | Property taxes | Tax assessment |
|---|---|---|
| 2024 | $1,538 +1074.5% | $333,000 +49.3% |
| 2023 | $131 | $223,000 +136.7% |
| 2022 | -- | $94,200 +10.6% |
Find assessor info on the county website
BuyAbility℠ payment
Est. payment
$2,561/mo
Principal & interest
$2135
Property taxes
$269
Home insurance
$157
Climate risks
Neighborhood: 47403
Nearby schools
GreatSchools rating
- 5/10Grandview Elementary SchoolGrades: PK-6Distance: 5.5 mi
- 6/10Lora L Batchelor Middle SchoolGrades: 7-8Distance: 5.9 mi
- 9/10Bloomington High School NorthGrades: 9-12Distance: 9.9 mi
Schools provided by the listing agent
- Elementary: Grandview Elementary School
- Middle: Lora L Batchelor Middle School
- High: Bloomington High School North
Source: MIBOR as distributed by MLS GRID. This data may not be complete. We recommend contacting the local school district to confirm school assignments for this home.
- Loading
- Loading



