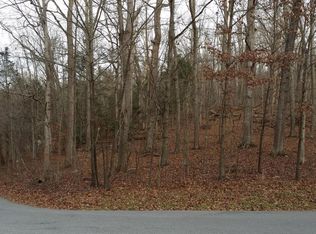This well-maintained and open floor plan home is located in the desirable River Bluff Subdivision. It is convenient to Radford, Christiansburg, and Blacksburg. The property sits on almost one acre and offers 3,185 square feet of living space including a spacious master on the main and a vaulted living room with fireplace and skylights. The lower floor is plumbed for a kitchenette or wet bar and includes a private entrance, bathroom, guest bedroom. Relax on the private back deck and enjoy gorgeous landscaping.
This property is off market, which means it's not currently listed for sale or rent on Zillow. This may be different from what's available on other websites or public sources.


