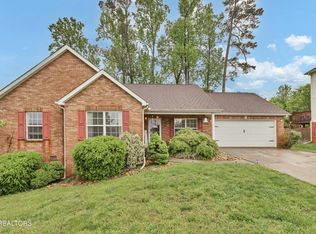Curb appeal and interior beauty. Tons of large windows allow an abundance of natural light. Wonderful neighborhood that ends on a cul-de-sac. Breakfast area and formal dining room (currently serves as a fabulous office). 4th Bedroom can also be a large den or bonus room. Hardwoods & Tile. Flat back yard for play. Large deck for entertaining. Front porch for rocking chairs and relaxation and nice views. Gorgeous kitchen cabinets and granite countertops. Master suite includes large bedroom, bath and walk-in closet. Gas Fireplace in a fabulous living area. Neat architectural features include arched entry ways and columns. 2-zones HVAC. Huge, open crawlspace with tons of storage. Very close to Gibbs Elementary, High School and brand new Middle school.
This property is off market, which means it's not currently listed for sale or rent on Zillow. This may be different from what's available on other websites or public sources.
