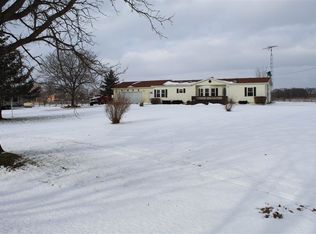You are going to fall in love with this home! Step into this perfectly maintained ranch style home with beautifully finished hardwood flooring and 6 panel wood doors throughout. Updated bathroom with gorgeous ceramic tiled shower and flooring. Custom kitchen with Hickory cabinets and ceramic tile floors with walkout onto beautifully redone sunroom overlooking large backyard full of perennials, 2 tier deck and hot tub. Enjoy entertaining in the finished basement complete with craft room/office and recreation room. If that is not enough check out the 34X56 heated and insulated pole barn with 14 sidewalls big enough to store all of the toys and more! Furnace, Central Air and Hot water heater new in 2018. New Sump pump complete with battery back up and alarm. Hurry this one won't last long!
This property is off market, which means it's not currently listed for sale or rent on Zillow. This may be different from what's available on other websites or public sources.
