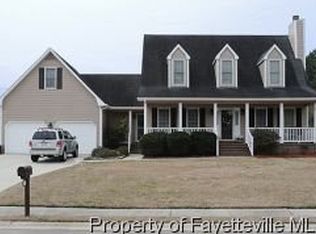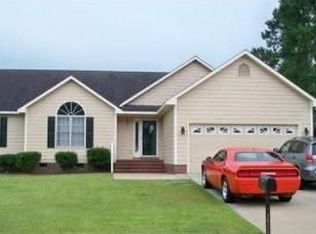Sold for $290,000
$290,000
7425 Hammersley Rd, Fayetteville, NC 28306
4beds
1,898sqft
Single Family Residence
Built in 2003
0.46 Acres Lot
$315,800 Zestimate®
$153/sqft
$1,951 Estimated rent
Home value
$315,800
$300,000 - $332,000
$1,951/mo
Zestimate® history
Loading...
Owner options
Explore your selling options
What's special
Located in the desired Jack Britt school district in a 2 cul de sac neighborhood - Fantastic 4 bedroom/2 full bath home with over 1,800sqft with brand new LVP flooring & new interior paint throughout. Large family room with a vaulted ceiling that is open to the spacious kitchen with granite counters, SS appliances, travertine backsplash & tile floor. Spacious first floor master suite with a jetted tub, separate shower, dual vanity & WIC. 2 Spare bedrooms, guest full bath & laundry room on the main floor. Upstairs you'll find the 4th bedroom/bonus room w/a closet. Large privacy fenced backyard with a deck & 10x16 shed. 2 Refrigerators, freezer, washer, dryer, cabinets & shelving in the 2 car garage are gifts. This home won't last long! Higest and Best Offer Cutoff May 3, 4pm. Please have any offers submitted by then.
Zillow last checked: 8 hours ago
Listing updated: June 09, 2023 at 11:03am
Listed by:
GRULLON TEAM POWERED BY COLDWELL BANKER ADVANTAGE,
COLDWELL BANKER ADVANTAGE - FAYETTEVILLE
Bought with:
CLARK COOK, 156842
1st CHOICE REALTY OF FAYETTEVILLE
Source: LPRMLS,MLS#: 703591 Originating MLS: Longleaf Pine Realtors
Originating MLS: Longleaf Pine Realtors
Facts & features
Interior
Bedrooms & bathrooms
- Bedrooms: 4
- Bathrooms: 2
- Full bathrooms: 2
Heating
- Gas, Heat Pump
Appliances
- Included: Dryer, Dishwasher, Disposal, Microwave, Range, Refrigerator, Washer
- Laundry: Washer Hookup, Dryer Hookup, Main Level, In Unit
Features
- Ceiling Fan(s), Cathedral Ceiling(s), Double Vanity, Entrance Foyer, Eat-in Kitchen, Granite Counters, Jetted Tub, Primary Downstairs, Separate Shower, Vaulted Ceiling(s), Water Closet(s), Walk-In Closet(s), Walk-In Shower, Window Treatments
- Flooring: Luxury Vinyl, Luxury VinylPlank, Tile, Carpet
- Windows: Blinds, Insulated Windows
- Basement: Crawl Space
- Number of fireplaces: 1
- Fireplace features: Gas Log
Interior area
- Total interior livable area: 1,898 sqft
Property
Parking
- Total spaces: 2
- Parking features: Attached, Garage
- Attached garage spaces: 2
Features
- Patio & porch: Deck
- Exterior features: Deck, Fence, Sprinkler/Irrigation, Storage
- Fencing: Back Yard,Privacy,Yard Fenced
Lot
- Size: 0.46 Acres
- Features: 1/4 to 1/2 Acre Lot
Details
- Parcel number: 9495111234
- Special conditions: Standard
Construction
Type & style
- Home type: SingleFamily
- Architectural style: Ranch
- Property subtype: Single Family Residence
Materials
- Brick Veneer
Condition
- Good Condition
- New construction: No
- Year built: 2003
Utilities & green energy
- Sewer: Public Sewer
- Water: Public
Community & neighborhood
Security
- Security features: Security System
Location
- Region: Fayetteville
- Subdivision: Landsdowne West
Other
Other facts
- Listing terms: Cash,New Loan
- Ownership: More than a year
Price history
| Date | Event | Price |
|---|---|---|
| 6/8/2023 | Sold | $290,000+1.8%$153/sqft |
Source: | ||
| 5/4/2023 | Pending sale | $285,000$150/sqft |
Source: | ||
| 4/29/2023 | Listed for sale | $285,000+52.4%$150/sqft |
Source: | ||
| 3/24/2021 | Listing removed | -- |
Source: Owner Report a problem | ||
| 10/15/2019 | Listing removed | $1,400$1/sqft |
Source: Owner Report a problem | ||
Public tax history
| Year | Property taxes | Tax assessment |
|---|---|---|
| 2025 | $3,570 +19.5% | $324,800 +79.2% |
| 2024 | $2,987 +5.1% | $181,200 +0.6% |
| 2023 | $2,842 +5.5% | $180,200 |
Find assessor info on the county website
Neighborhood: 28306
Nearby schools
GreatSchools rating
- 6/10New Century International ElementaryGrades: PK-5Distance: 1.7 mi
- 8/10New Century International Middle SchoolGrades: 6-8Distance: 1.5 mi
- 8/10Jack Britt High SchoolGrades: 9-12Distance: 1.3 mi
Schools provided by the listing agent
- Elementary: New Century International
- Middle: New Century Middle
- High: Jack Britt Senior High
Source: LPRMLS. This data may not be complete. We recommend contacting the local school district to confirm school assignments for this home.
Get pre-qualified for a loan
At Zillow Home Loans, we can pre-qualify you in as little as 5 minutes with no impact to your credit score.An equal housing lender. NMLS #10287.
Sell for more on Zillow
Get a Zillow Showcase℠ listing at no additional cost and you could sell for .
$315,800
2% more+$6,316
With Zillow Showcase(estimated)$322,116

