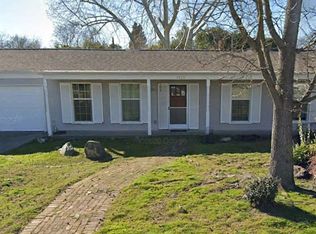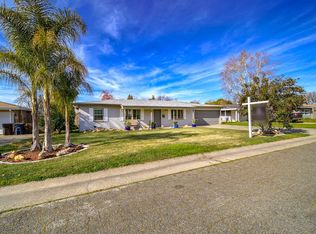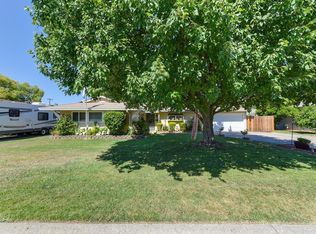This home has been remodeled.It is located in a very quiet neighborhood among mature trees and homes on large lots. The kitchen and bathrooms are completely remodeled. The kitchen includes brand new white shaker cabinets, stainless steel appliances, Quartz counters , and a farmhouse sink. Master and hall bath both newly remodeled with new vanity,Quartz counter top,12x24 porcelain tile. New laminate and carpet throughout. New roof, gutters and electrical panel. All work is fully permitted.
This property is off market, which means it's not currently listed for sale or rent on Zillow. This may be different from what's available on other websites or public sources.


