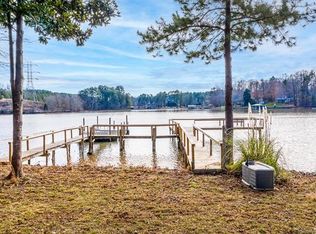Closed
$1,195,000
7424 Windy Pine Cir, Denver, NC 28037
3beds
3,659sqft
Single Family Residence
Built in 1976
0.83 Acres Lot
$1,194,600 Zestimate®
$327/sqft
$3,258 Estimated rent
Home value
$1,194,600
$1.13M - $1.25M
$3,258/mo
Zestimate® history
Loading...
Owner options
Explore your selling options
What's special
IDEAL FOR MULTIFAMILY LIVING. Welcome to your dream retreat! This stunning lakefront lodge is nearly 3700 square feet. The living space is perfect for entertaining or multigenerational living. Enjoy breathtaking sunrise AND sunset views from the screened porch or pool deck. Relax in your private pool or head down to your private dock. Inside you will find two living rooms, two kitchens, and bedrooms on both levels. The upstairs primary suite is absolutely massive and the amount of storage in this home is unheard of. The upstairs kitchen features custom made tile backsplash. The solid wood custom doors throughout illustrate perfectly just how well the sellers have cared for this property. The outside mature landscaping is easy to maintain with the irrigation in the front and backyards that feeds from the lake. This isn't just a house, it's a lifestyle of vacation.
Zillow last checked: 8 hours ago
Listing updated: November 23, 2025 at 11:59am
Listing Provided by:
Anna Wiseman Anna@HousesByAnna.com,
RE/MAX Lifestyle
Bought with:
Jamie Sherrill
NextHome Advantage
Source: Canopy MLS as distributed by MLS GRID,MLS#: 4306658
Facts & features
Interior
Bedrooms & bathrooms
- Bedrooms: 3
- Bathrooms: 4
- Full bathrooms: 3
- 1/2 bathrooms: 1
- Main level bedrooms: 2
Primary bedroom
- Level: Main
Primary bedroom
- Level: Upper
Bedroom s
- Level: Main
Bathroom full
- Level: Main
Bathroom full
- Level: Upper
Bathroom full
- Level: Main
Bathroom half
- Level: Upper
Other
- Level: Main
Dining area
- Level: Upper
Kitchen
- Level: Upper
Kitchen
- Level: Main
Laundry
- Level: Main
Living room
- Level: Main
Living room
- Level: Upper
Sunroom
- Level: Main
Heating
- Heat Pump
Cooling
- Central Air
Appliances
- Included: Dishwasher, Electric Range
- Laundry: Laundry Room, Main Level
Features
- Walk-In Closet(s)
- Has basement: No
- Fireplace features: Den, Gas Log, Living Room, Wood Burning
Interior area
- Total structure area: 3,659
- Total interior livable area: 3,659 sqft
- Finished area above ground: 3,659
- Finished area below ground: 0
Property
Parking
- Total spaces: 2
- Parking features: Attached Carport, Circular Driveway, Driveway
- Carport spaces: 2
- Has uncovered spaces: Yes
Features
- Levels: Two
- Stories: 2
- Patio & porch: Covered, Deck, Rear Porch
- Pool features: Fenced, In Ground
- Fencing: Fenced
- Has view: Yes
- View description: Water
- Has water view: Yes
- Water view: Water
- Waterfront features: Dock, Pier, Waterfront
- Body of water: Lake Norman
Lot
- Size: 0.83 Acres
- Features: Cleared, Flood Plain/Bottom Land, Wooded
Details
- Additional structures: Outbuilding
- Parcel number: 31835
- Zoning: R-SF
- Special conditions: Standard
- Other equipment: Fuel Tank(s)
- Horse amenities: None
Construction
Type & style
- Home type: SingleFamily
- Architectural style: Other
- Property subtype: Single Family Residence
Materials
- Stone Veneer, Vinyl
- Foundation: Slab, Other - See Remarks
Condition
- New construction: No
- Year built: 1976
Utilities & green energy
- Sewer: Septic Installed
- Water: Well
- Utilities for property: Electricity Connected
Community & neighborhood
Community
- Community features: None
Location
- Region: Denver
- Subdivision: Crescent Land & Timber
Other
Other facts
- Listing terms: Cash,Conventional
- Road surface type: Asphalt, Paved
Price history
| Date | Event | Price |
|---|---|---|
| 11/21/2025 | Sold | $1,195,000-7.4%$327/sqft |
Source: | ||
| 9/27/2025 | Price change | $1,290,000-4.8%$353/sqft |
Source: | ||
| 9/2/2025 | Price change | $1,355,000-1.4%$370/sqft |
Source: | ||
| 8/26/2025 | Price change | $1,374,9000%$376/sqft |
Source: | ||
| 8/4/2025 | Price change | $1,375,000-1.8%$376/sqft |
Source: | ||
Public tax history
| Year | Property taxes | Tax assessment |
|---|---|---|
| 2025 | $7,043 +0.6% | $1,141,061 |
| 2024 | $7,001 | $1,141,061 |
| 2023 | $7,001 +33% | $1,141,061 +64.2% |
Find assessor info on the county website
Neighborhood: 28037
Nearby schools
GreatSchools rating
- 8/10Rock Springs ElementaryGrades: PK-5Distance: 1.8 mi
- 6/10North Lincoln MiddleGrades: 6-8Distance: 7.3 mi
- 6/10North Lincoln High SchoolGrades: 9-12Distance: 7.1 mi
Schools provided by the listing agent
- Elementary: Rock Springs
- Middle: North Lincoln
- High: North Lincoln
Source: Canopy MLS as distributed by MLS GRID. This data may not be complete. We recommend contacting the local school district to confirm school assignments for this home.
Get a cash offer in 3 minutes
Find out how much your home could sell for in as little as 3 minutes with a no-obligation cash offer.
Estimated market value
$1,194,600
Get a cash offer in 3 minutes
Find out how much your home could sell for in as little as 3 minutes with a no-obligation cash offer.
Estimated market value
$1,194,600
