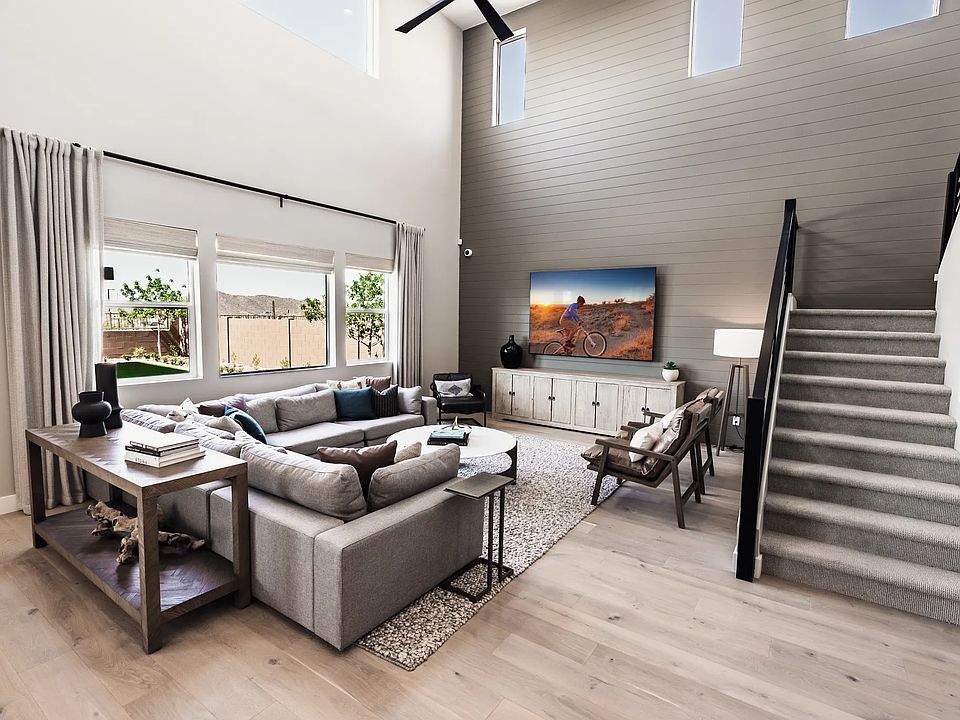Spacious and stylish, this stunning 4-bedroom, 3-bathroom home offers 2,770 square feet of modern living. Step through the elegant iron entry door into a beautifully designed open floor plan featuring upgraded flooring throughout. The gourmet kitchen is a chef's dream, showcasing urban taupe cabinets, a waterfall-edge island, quartz countertops, and stainless steel gas appliances. Matte black fixtures add a contemporary touch to the space. A 3-car garage provides convenience, while thoughtful upgrades throughout make this home truly exceptional. Welcome Home!
New construction
$836,788
7424 W Gambit Trl, Peoria, AZ 85383
4beds
3baths
2,770sqft
Single Family Residence
Built in 2024
7,557 sqft lot
$-- Zestimate®
$302/sqft
$100/mo HOA
What's special
Open floor planUrban taupe cabinetsIron entry doorMatte black fixturesQuartz countertopsGourmet kitchenStainless steel gas appliances
- 28 days
- on Zillow |
- 878 |
- 46 |
Zillow last checked: 7 hours ago
Listing updated: April 04, 2025 at 06:19pm
Listed by:
Timothy J Cusick 480-759-1576,
Homelogic Real Estate,
Barbara E Savoy 480-346-4111,
Homelogic Real Estate
Source: ARMLS,MLS#: 6846626

Travel times
Schedule tour
Select your preferred tour type — either in-person or real-time video tour — then discuss available options with the builder representative you're connected with.
Select a date
Facts & features
Interior
Bedrooms & bathrooms
- Bedrooms: 4
- Bathrooms: 3
Heating
- Natural Gas
Cooling
- Central Air, Ceiling Fan(s)
Features
- No Interior Steps, Kitchen Island, Double Vanity, Full Bth Master Bdrm
- Flooring: Carpet, Tile
- Has basement: No
- Has fireplace: No
- Fireplace features: None
Interior area
- Total structure area: 2,770
- Total interior livable area: 2,770 sqft
Property
Parking
- Total spaces: 3
- Parking features: Direct Access, Tandem
- Garage spaces: 3
Features
- Stories: 1
- Patio & porch: Covered
- Pool features: None
- Spa features: None
- Fencing: Block
Lot
- Size: 7,557 sqft
- Features: Dirt Front, Dirt Back
Details
- Parcel number: 20120852
Construction
Type & style
- Home type: SingleFamily
- Property subtype: Single Family Residence
Materials
- Stucco, Wood Frame, Painted
- Roof: Tile
Condition
- New construction: Yes
- Year built: 2024
Details
- Builder name: Shea Homes
Utilities & green energy
- Sewer: Public Sewer
- Water: City Water
Community & HOA
Community
- Features: Playground, Biking/Walking Path
- Subdivision: Emblem at Aloravita
HOA
- Has HOA: Yes
- Amenities included: Management
- Services included: Maintenance Grounds
- HOA fee: $100 monthly
- HOA name: Aloravita
- HOA phone: 602-957-9191
Location
- Region: Peoria
Financial & listing details
- Price per square foot: $302/sqft
- Tax assessed value: $34,100
- Annual tax amount: $220
- Date on market: 4/4/2025
- Listing terms: Cash,Conventional,FHA,VA Loan
- Ownership: Fee Simple
About the community
For gracious living in a spectacular and convenient setting, look no further than Emblem at Aloravita, a new community of gorgeously designed homes set against the stunning backdrop of the Golden Mountain Preserves in the high Sonoran Desert. Situated in desirable north Peoria, Arizona with an easy 30-minute commute to work and play in downtown Phoenix, the excellent location offers ample opportunities close at hand for outdoor desert and lake adventures, as well as the best of dining, shopping, entertainment, and nearby schools.
Source: Shea Homes

