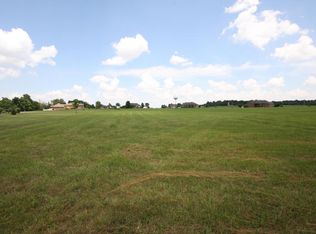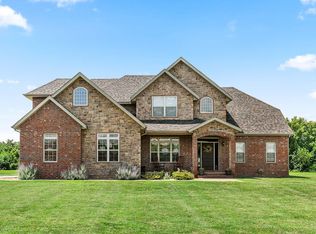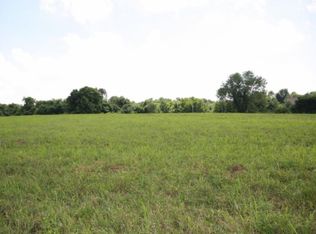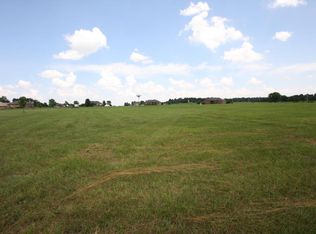Wonderful all brick home on 4 1/2 acres in Willard school district. This home features 5 bedrooms all on one level. Incredible Master bath with a large walk in shower and corner whirlpool tub. Large master bedroom also features a sitting room. Spacious rooms throughout. ample storage in the kitchen plus an island. 3 car garage attached to the home plus an additional 2+ car garage detached. Incredible backyard setting with a pool and gazebo. Nice level land with trees to the back and on a cul de sac. Close to Springfield and to Willard.
This property is off market, which means it's not currently listed for sale or rent on Zillow. This may be different from what's available on other websites or public sources.




