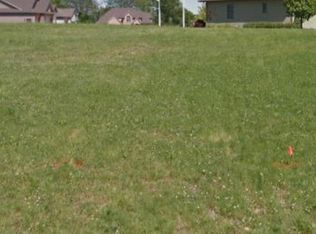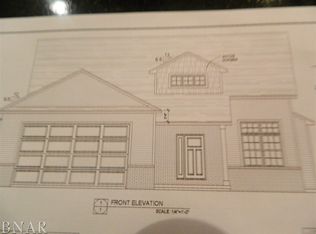Check out this beautiful 3-bedroom home in Piper Glen at the end of the street. Grand master bedroom with large en suite bathroom with whirlpool. Custom built walk-in closet. Finished basement complete with extra guest bedroom and full bathroom. 2 bonus rooms off the garage offer space for bar, gym, office, entertaining space, etc! Hardwood floors; air conditioner 2017, water heater 2017. Dishwasher 2017. 2-car garage has built in shelving and can easily be converted into a 4-car garage. Beautiful iron fenced in backyard & patio perfect for entertaining.
This property is off market, which means it's not currently listed for sale or rent on Zillow. This may be different from what's available on other websites or public sources.


