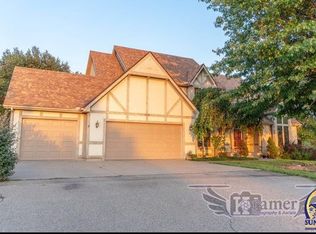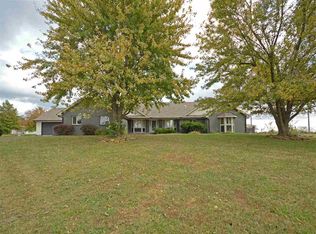Sold on 08/09/24
Price Unknown
7424 SW Auburn Rd, Auburn, KS 66402
5beds
3,474sqft
Single Family Residence, Residential
Built in 1993
4.15 Acres Lot
$502,200 Zestimate®
$--/sqft
$3,196 Estimated rent
Home value
$502,200
$472,000 - $537,000
$3,196/mo
Zestimate® history
Loading...
Owner options
Explore your selling options
What's special
Absolutely STUNNING 5 bed, 4.5 bath, 2 story home that sits on a beautiful 4.15 acres! This home features two primary bedrooms (one on the main and one upstairs), new exterior and interior paint, a spacious kitchen with quartz counter tops, new tile, sinks and counter tops in upstairs baths, counter depth fridge (2024), 4 sky lights, 2 are motorized with shades (2022), gravel on the drive (2021), New roof on shop and house (2021,2022), new AC and furnace (2023) and a large 40x50 insulated and sheet rocked outbuilding with concrete floors and a new 10 ft door, and is also wired with 110 & 220 plug. You'll love enjoying your coffee on the back patio while enjoying nature at it's finest. The backyard is set up perfect for entertaining with an octagon fire pit surrounded by wooded swings. This rare find will NOT last long. Schedule your showing today!
Zillow last checked: 8 hours ago
Listing updated: August 09, 2024 at 12:26pm
Listed by:
Patrick Habiger 785-969-6080,
KW One Legacy Partners, LLC
Bought with:
Greta Carter-Wilson, 0024767
Coldwell Banker American Home
Source: Sunflower AOR,MLS#: 234536
Facts & features
Interior
Bedrooms & bathrooms
- Bedrooms: 5
- Bathrooms: 5
- Full bathrooms: 4
- 1/2 bathrooms: 1
Primary bedroom
- Level: Main
- Area: 515
- Dimensions: 20.6 x 25
Bedroom 2
- Level: Upper
- Area: 345
- Dimensions: 23 x 15
Bedroom 3
- Level: Upper
- Area: 156
- Dimensions: 13 x 12
Bedroom 4
- Level: Upper
- Area: 143
- Dimensions: 13 x 11
Other
- Level: Upper
- Area: 140
- Dimensions: 14 x 10
Dining room
- Level: Main
- Area: 162.4
- Dimensions: 14 x 11.6
Family room
- Level: Main
- Dimensions: 15 x 11 (Sunroom)
Kitchen
- Level: Main
- Area: 156
- Dimensions: 13 x 12
Laundry
- Level: Main
Living room
- Level: Main
- Area: 255
- Dimensions: 17 x 15
Heating
- Natural Gas, Heat Pump
Cooling
- Central Air, Heat Pump, Attic Fan, More Than One
Appliances
- Laundry: Main Level, Separate Room
Features
- Sheetrock, High Ceilings
- Flooring: Vinyl, Ceramic Tile, Carpet
- Basement: Concrete,Partial,Partially Finished
- Number of fireplaces: 2
- Fireplace features: Two, Master Bedroom, Living Room
Interior area
- Total structure area: 3,474
- Total interior livable area: 3,474 sqft
- Finished area above ground: 3,036
- Finished area below ground: 438
Property
Parking
- Parking features: Attached, Detached, Extra Parking
- Has attached garage: Yes
Features
- Levels: Two
- Patio & porch: Patio, Deck, Covered
Lot
- Size: 4.15 Acres
Details
- Additional structures: Shed(s), Outbuilding
- Parcel number: R69508
- Special conditions: Standard,Arm's Length
Construction
Type & style
- Home type: SingleFamily
- Property subtype: Single Family Residence, Residential
Materials
- Stone, Vinyl Siding
- Roof: Architectural Style
Condition
- Year built: 1993
Utilities & green energy
- Water: Rural Water
Community & neighborhood
Location
- Region: Auburn
- Subdivision: Shawnee County
Price history
| Date | Event | Price |
|---|---|---|
| 8/9/2024 | Sold | -- |
Source: | ||
| 7/4/2024 | Pending sale | $475,000$137/sqft |
Source: | ||
| 6/24/2024 | Price change | $475,000-4%$137/sqft |
Source: | ||
| 6/7/2024 | Listed for sale | $495,000+45.6%$142/sqft |
Source: | ||
| 5/29/2020 | Sold | -- |
Source: | ||
Public tax history
| Year | Property taxes | Tax assessment |
|---|---|---|
| 2025 | -- | $55,461 +6.1% |
| 2024 | $8,050 +4.8% | $52,277 +4% |
| 2023 | $7,680 +9.9% | $50,267 +9.8% |
Find assessor info on the county website
Neighborhood: 66402
Nearby schools
GreatSchools rating
- 5/10Auburn Elementary SchoolGrades: PK-6Distance: 1.9 mi
- 6/10Washburn Rural Middle SchoolGrades: 7-8Distance: 3.8 mi
- 8/10Washburn Rural High SchoolGrades: 9-12Distance: 3.5 mi
Schools provided by the listing agent
- Elementary: Auburn Elementary School/USD 437
- Middle: Washburn Rural Middle School/USD 437
- High: Washburn Rural High School/USD 437
Source: Sunflower AOR. This data may not be complete. We recommend contacting the local school district to confirm school assignments for this home.

