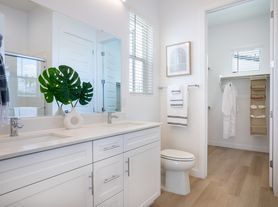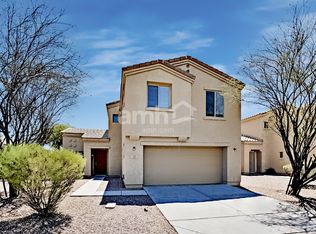Bright and inviting home in a desirable neighborhood. This well-maintained 3-bedroom, 2-bath home offers about 1,300 square feet of comfortable living space with an open floor plan and plenty of natural light.
Enjoy extra privacy with only one neighboring property and a landscaped common area with mature trees on the other side. The home features central air conditioning, in-unit laundry, and an attached two-car garage for convenience and security.
The kitchen includes modern appliances and ample cabinet space, while the main living area offers easy-care tile and carpet flooring. The primary suite features a walk-in closet and a large, comfortable bathtub perfect for relaxing at the end of the day.
Includes attached two-car garage, in-unit laundry, and central A/C.
Located close to shopping, dining, schools, and public transit, this home offers both comfort and convenience in a quiet, well-kept community.
Lease: 12-month minimum. Security deposit: 1.5x rent. Tenant pays utilities. Small pets considered with approval.
We're looking for a reliable tenant to make this home their own.
12-month lease minimum steady and simple.
Security deposit: 1.5x one month's rent, due at signing.
Move-in: Available [replace with "now" or specific date].
Utilities: Residents cover their own utilities.
Smoking: This is a non-smoking home.
Pets: Small pets may be considered with approval and an additional deposit.
Comfortable, quiet, and well-located a great fit for someone seeking a long-term home.
House for rent
Accepts Zillow applications
$2,020/mo
7424 S 37th Ln, Phoenix, AZ 85041
3beds
1,302sqft
Price may not include required fees and charges.
Single family residence
Available now
No pets
Central air
In unit laundry
Attached garage parking
Heat pump
What's special
Attached two-car garageOpen floor planComfortable living spaceLandscaped common areaPlenty of natural lightModern appliancesAmple cabinet space
- 30 days |
- -- |
- -- |
Travel times
Facts & features
Interior
Bedrooms & bathrooms
- Bedrooms: 3
- Bathrooms: 2
- Full bathrooms: 2
Heating
- Heat Pump
Cooling
- Central Air
Appliances
- Included: Dishwasher, Dryer, Microwave, Oven, Refrigerator, Washer
- Laundry: In Unit
Features
- Walk In Closet
- Flooring: Carpet, Tile
Interior area
- Total interior livable area: 1,302 sqft
Property
Parking
- Parking features: Attached, Off Street
- Has attached garage: Yes
- Details: Contact manager
Features
- Exterior features: Walk In Closet
Details
- Parcel number: 10590479
Construction
Type & style
- Home type: SingleFamily
- Property subtype: Single Family Residence
Community & HOA
Location
- Region: Phoenix
Financial & listing details
- Lease term: 1 Year
Price history
| Date | Event | Price |
|---|---|---|
| 10/6/2025 | Price change | $2,020+3.6%$2/sqft |
Source: Zillow Rentals | ||
| 8/21/2025 | Listed for rent | $1,950$1/sqft |
Source: Zillow Rentals | ||
| 6/19/2022 | Listing removed | -- |
Source: Zillow Rental Manager | ||
| 6/15/2022 | Listed for rent | $1,950+110.8%$1/sqft |
Source: Zillow Rental Manager | ||
| 7/16/2014 | Listing removed | $925$1/sqft |
Source: United Broker's Group #5140475 | ||

