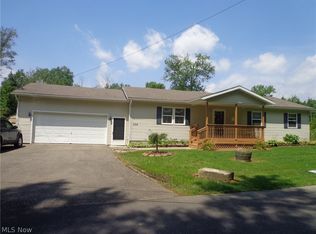Sold for $235,500
$235,500
7424 Penn Rd SE, Dennison, OH 44621
2beds
2,352sqft
Single Family Residence
Built in 2001
1.54 Acres Lot
$254,300 Zestimate®
$100/sqft
$1,489 Estimated rent
Home value
$254,300
$239,000 - $270,000
$1,489/mo
Zestimate® history
Loading...
Owner options
Explore your selling options
What's special
NO CITY TAXES! Nice rural setting on the edge of town. 2-3 bedroom, 2 bath brick ranch with 2 car attached garage. Open floor plan with some nice updates! Kitchen with appliances. Sliding doors that open to a covered back deck done in Trex decking to enjoy. Large master bedroom with his and her closets. Updated bathroom. First floor laundry including washer and dryer. Lower level is partially finished and walks out into the garage giving a separate entrance. Additional living space includes living area, bathroom with walk-in shower, kitchenette and extra room that could be a bedroom, office or game room. Huge potential for In -law, child, or maybe Mom and Dad wanting their own space. Use your imagination. Seller has done nice updates through-out the home. LVT flooring, recessed lighting, paint, new front door, drywall in living room and new light fixtures. On the exterior of the home. Paint, vinyl siding, new light fixtures, new roof in 2023. new deck roof in 2023 and fence really make this home stand out. Private graveled driveway, shed and carport on 1.540+/-Acres. 2 parcels included here. 5901707005 is 1.320 and adjoining parcel is .220. 10-15 minutes to Tappan Lake. Close to St Rt 36, St Rt 800 and St Rt 250. Move in and enjoy the seasons! Spring is coming, Call your Realtor now don't wait!
Zillow last checked: 8 hours ago
Listing updated: April 17, 2024 at 10:35am
Listing Provided by:
Lori A Lindamood 330-364-6648jan@mcinturfrealty.net,
McInturf Realty
Bought with:
Ashley Herron, 2020005976
McInturf Realty
Source: MLS Now,MLS#: 5019595 Originating MLS: East Central Association of REALTORS
Originating MLS: East Central Association of REALTORS
Facts & features
Interior
Bedrooms & bathrooms
- Bedrooms: 2
- Bathrooms: 2
- Full bathrooms: 2
- Main level bathrooms: 1
- Main level bedrooms: 2
Primary bedroom
- Description: Flooring: Carpet
- Level: First
- Dimensions: 12.00 x 18.00
Bedroom
- Description: Flooring: Carpet
- Level: First
- Dimensions: 11.00 x 14.00
Dining room
- Description: Flooring: Luxury Vinyl Tile
- Level: First
- Dimensions: 10.00 x 10.00
Kitchen
- Description: Flooring: Luxury Vinyl Tile
- Level: First
- Dimensions: 10.00 x 13.00
Living room
- Description: Flooring: Luxury Vinyl Tile
- Level: First
- Dimensions: 16.00 x 20.00
Heating
- Forced Air, Propane
Cooling
- Central Air
Appliances
- Included: Dryer, Dishwasher, Humidifier, Microwave, Range, Refrigerator, Washer
- Laundry: Main Level
Features
- Ceiling Fan(s), His and Hers Closets, Laminate Counters, Multiple Closets, Open Floorplan, Recessed Lighting
- Basement: Exterior Entry,Full,Interior Entry,Partially Finished,Storage Space,Walk-Out Access,Sump Pump
- Has fireplace: No
Interior area
- Total structure area: 2,352
- Total interior livable area: 2,352 sqft
- Finished area above ground: 1,176
- Finished area below ground: 1,176
Property
Parking
- Total spaces: 3
- Parking features: Attached, Carport, Detached Carport, Direct Access, Driveway, Garage, Garage Door Opener, Gravel, Garage Faces Side
- Attached garage spaces: 2
- Carport spaces: 1
- Covered spaces: 3
Features
- Levels: One
- Stories: 1
- Patio & porch: Covered, Deck, Front Porch, Porch
- Exterior features: Lighting
- Fencing: Fenced,Front Yard,Wood
- Has view: Yes
- View description: Rural
Lot
- Size: 1.54 Acres
- Features: Corner Lot, Front Yard, Irregular Lot, Private, Wooded
Details
- Additional structures: Carport(s), Shed(s)
- Additional parcels included: 4201012000
- Parcel number: 5901707005
Construction
Type & style
- Home type: SingleFamily
- Architectural style: Ranch
- Property subtype: Single Family Residence
Materials
- Brick, Vinyl Siding
- Roof: Asphalt,Fiberglass
Condition
- Year built: 2001
Utilities & green energy
- Sewer: Septic Tank
- Water: Public
Community & neighborhood
Location
- Region: Dennison
Other
Other facts
- Listing terms: Cash,Conventional,FHA,USDA Loan,VA Loan
Price history
| Date | Event | Price |
|---|---|---|
| 4/15/2024 | Sold | $235,500-7.6%$100/sqft |
Source: | ||
| 4/8/2024 | Pending sale | $254,900$108/sqft |
Source: | ||
| 2/28/2024 | Contingent | $254,900$108/sqft |
Source: | ||
| 2/23/2024 | Listed for sale | $254,900-1.9%$108/sqft |
Source: | ||
| 2/22/2024 | Listing removed | -- |
Source: | ||
Public tax history
| Year | Property taxes | Tax assessment |
|---|---|---|
| 2024 | $1,270 +2.4% | $41,940 |
| 2023 | $1,240 -2.2% | $41,940 |
| 2022 | $1,267 -1.9% | $41,940 +9.2% |
Find assessor info on the county website
Neighborhood: 44621
Nearby schools
GreatSchools rating
- 5/10Claymont Intermediate Elementary SchoolGrades: 3-5Distance: 0.8 mi
- 5/10Claymont Junior High SchoolGrades: 6-8Distance: 1.5 mi
- 4/10Claymont High SchoolGrades: 9-12Distance: 2.7 mi
Schools provided by the listing agent
- District: Claymont CSD - 7901
Source: MLS Now. This data may not be complete. We recommend contacting the local school district to confirm school assignments for this home.
Get pre-qualified for a loan
At Zillow Home Loans, we can pre-qualify you in as little as 5 minutes with no impact to your credit score.An equal housing lender. NMLS #10287.
