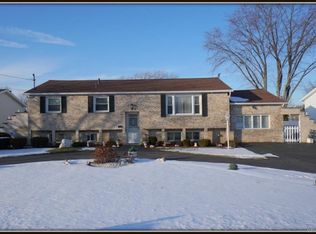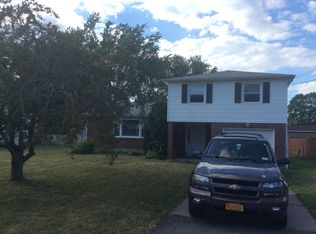Sold for $285,000
Street View
$285,000
7424 Greenview Rd, Niagara Falls, NY 14304
3beds
1baths
1,966sqft
SingleFamily
Built in 1967
10,802 Square Feet Lot
$309,400 Zestimate®
$145/sqft
$2,178 Estimated rent
Home value
$309,400
$294,000 - $325,000
$2,178/mo
Zestimate® history
Loading...
Owner options
Explore your selling options
What's special
7424 Greenview Rd, Niagara Falls, NY 14304 is a single family home that contains 1,966 sq ft and was built in 1967. It contains 3 bedrooms and 1 bathroom. This home last sold for $285,000 in December 2023.
The Zestimate for this house is $309,400. The Rent Zestimate for this home is $2,178/mo.
Facts & features
Interior
Bedrooms & bathrooms
- Bedrooms: 3
- Bathrooms: 1
Heating
- Forced air
Cooling
- Central
Features
- Basement: Finished
- Has fireplace: Yes
Interior area
- Total interior livable area: 1,966 sqft
Property
Parking
- Parking features: Garage - Attached
Features
- Exterior features: Other
Lot
- Size: 10,802 sqft
Details
- Parcel number: 29300013120233
Construction
Type & style
- Home type: SingleFamily
Materials
- Metal
Condition
- Year built: 1967
Community & neighborhood
Location
- Region: Niagara Falls
Price history
| Date | Event | Price |
|---|---|---|
| 12/22/2023 | Sold | $285,000+14%$145/sqft |
Source: Public Record Report a problem | ||
| 10/26/2023 | Pending sale | $249,990$127/sqft |
Source: | ||
| 10/17/2023 | Listed for sale | $249,990$127/sqft |
Source: | ||
Public tax history
| Year | Property taxes | Tax assessment |
|---|---|---|
| 2024 | -- | $93,000 |
| 2023 | -- | $93,000 |
| 2022 | -- | $93,000 |
Find assessor info on the county website
Neighborhood: 14304
Nearby schools
GreatSchools rating
- 5/10Colonial Village Elementary SchoolGrades: K-5Distance: 1.3 mi
- 6/10Edward Town Middle SchoolGrades: 6-8Distance: 3.2 mi
- 6/10Niagara Wheatfield Senior High SchoolGrades: 9-12Distance: 3.2 mi

