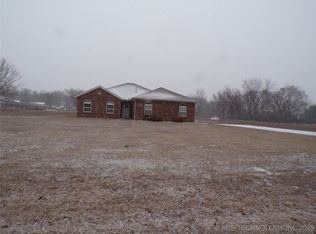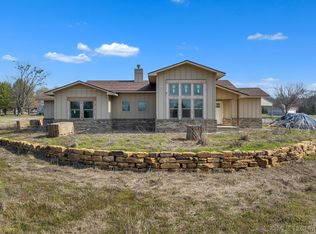Sold for $562,500 on 07/02/25
$562,500
74232 S 320th Rd, Wagoner, OK 74467
3beds
2,369sqft
Single Family Residence
Built in 2005
5 Acres Lot
$579,000 Zestimate®
$237/sqft
$2,306 Estimated rent
Home value
$579,000
$498,000 - $672,000
$2,306/mo
Zestimate® history
Loading...
Owner options
Explore your selling options
What's special
Welcome to Your Private Oasis! This beautifully remodeled home is the ultimate retreat. Featuring 3 spacious bedrooms, a dedicated office with built-ins, and 2.5 bathrooms, this unique property is a must-see. Conveniently located less than a mile from the boat ramp. This stunning home sits on 5 acres that boast majestic mature trees. A custom designed fence surrounds the property. Both the living room and primary suite feature fireplaces. Enjoy the fiberglass pool that features both heating and cooling capabilities. The property is equipped with energy efficient solar panels and has two steel framed shops. Shop 1-extra wide and ample storage; Shop 2 - Expansive workshop for all your boat, RV, and hobby needs. Also featuring two separate heated and cooled areas for an office or home gym. Recent upgrades include: heat and air system, ice maker, and roof. With its perfect blend of upgrades and natural beauty, this home offers a rare opportunity to enjoy peaceful country living just minutes from the water.
Zillow last checked: 8 hours ago
Listing updated: July 07, 2025 at 01:20pm
Listed by:
Jennifer Story 918-864-2754,
Keller Williams Preferred
Bought with:
Traven Hilton, 203009
C21/First Choice Realty
Source: MLS Technology, Inc.,MLS#: 2522277 Originating MLS: MLS Technology
Originating MLS: MLS Technology
Facts & features
Interior
Bedrooms & bathrooms
- Bedrooms: 3
- Bathrooms: 3
- Full bathrooms: 2
- 1/2 bathrooms: 1
Primary bedroom
- Description: Master Bedroom,Fireplace,Private Bath,Separate Closets,Walk-in Closet
- Level: First
Bedroom
- Description: Bedroom,No Bath,Walk-in Closet
- Level: First
Bedroom
- Description: Bedroom,No Bath,Walk-in Closet
- Level: First
Primary bathroom
- Description: Master Bath,Double Sink,Full Bath,Shower Only
- Level: First
Bathroom
- Description: Hall Bath,Heater,Shower Only
- Level: First
Dining room
- Description: Dining Room,Combo w/ Living
- Level: First
Kitchen
- Description: Kitchen,Eat-In,Island,Pantry
- Level: First
Living room
- Description: Living Room,Combo,Fireplace
- Level: First
Office
- Description: Office,Bookcase
- Level: First
Recreation
- Description: Hobby Room,Workshop
- Level: First
Utility room
- Description: Utility Room,Inside
- Level: First
Heating
- Central, Electric, Heat Pump
Cooling
- Central Air
Appliances
- Included: Convection Oven, Dishwasher, Disposal, Gas Water Heater, Ice Maker, Oven, Range, Stove, PlumbedForIce Maker
- Laundry: Washer Hookup, Electric Dryer Hookup
Features
- Dry Bar, High Speed Internet, Quartz Counters, Stone Counters, Cable TV, Vaulted Ceiling(s), Ceiling Fan(s), Gas Oven Connection, Programmable Thermostat
- Flooring: Wood
- Doors: Storm Door(s)
- Windows: Vinyl
- Basement: Crawl Space
- Number of fireplaces: 2
- Fireplace features: Wood Burning
Interior area
- Total structure area: 2,369
- Total interior livable area: 2,369 sqft
Property
Parking
- Total spaces: 2
- Parking features: Attached, Boat, Detached, Garage, RV Access/Parking, Shelves, Storage, Workshop in Garage, Asphalt
- Attached garage spaces: 2
Features
- Levels: One
- Stories: 1
- Patio & porch: Deck
- Exterior features: Concrete Driveway, Rain Gutters, Satellite Dish
- Pool features: Fiberglass, In Ground
- Has spa: Yes
- Spa features: Hot Tub
- Fencing: Decorative,Full
- Waterfront features: Other
- Body of water: Fort Gibson Lake
Lot
- Size: 5 Acres
- Features: Mature Trees
Details
- Additional structures: Second Garage, Workshop, Gazebo
- Parcel number: 730004452
Construction
Type & style
- Home type: SingleFamily
- Architectural style: Ranch
- Property subtype: Single Family Residence
Materials
- Brick Veneer, Wood Siding, Wood Frame
- Foundation: Crawlspace
- Roof: Asphalt,Fiberglass
Condition
- Year built: 2005
Utilities & green energy
- Sewer: Septic Tank
- Water: Rural
- Utilities for property: Cable Available, Electricity Available, Fiber Optic Available, Phone Available, Water Available
Green energy
- Energy efficient items: Insulation, Solar Features
Community & neighborhood
Security
- Security features: No Safety Shelter, Security System Leased, Smoke Detector(s)
Community
- Community features: Gutter(s), Sidewalks
Location
- Region: Wagoner
- Subdivision: Wagoner Co Unplatted
Other
Other facts
- Listing terms: Conventional
Price history
| Date | Event | Price |
|---|---|---|
| 7/2/2025 | Sold | $562,500-6.1%$237/sqft |
Source: | ||
| 6/12/2025 | Pending sale | $599,000$253/sqft |
Source: | ||
| 6/9/2025 | Price change | $599,000-7.8%$253/sqft |
Source: | ||
| 5/23/2025 | Listed for sale | $649,900+134.2%$274/sqft |
Source: | ||
| 10/16/2012 | Sold | $277,500-0.9%$117/sqft |
Source: | ||
Public tax history
| Year | Property taxes | Tax assessment |
|---|---|---|
| 2024 | $3,313 +3.5% | $36,393 +5% |
| 2023 | $3,202 +5.3% | $34,660 +5% |
| 2022 | $3,041 +4.5% | $33,010 +5% |
Find assessor info on the county website
Neighborhood: 74467
Nearby schools
GreatSchools rating
- 7/10Ellington Elementary SchoolGrades: PK-2Distance: 3.2 mi
- 4/10Wagoner Middle SchoolGrades: 6-8Distance: 2.9 mi
- 5/10Wagoner High SchoolGrades: 9-12Distance: 2.9 mi
Schools provided by the listing agent
- Elementary: Ellington
- High: Wagoner
- District: Wagoner - Sch Dist (31)
Source: MLS Technology, Inc.. This data may not be complete. We recommend contacting the local school district to confirm school assignments for this home.

Get pre-qualified for a loan
At Zillow Home Loans, we can pre-qualify you in as little as 5 minutes with no impact to your credit score.An equal housing lender. NMLS #10287.

