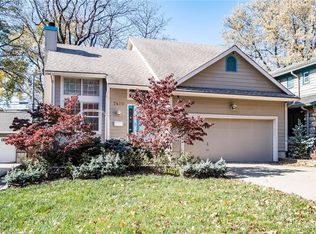Sold
Price Unknown
7423 State Line Rd, Kansas City, MO 64114
4beds
1,729sqft
Single Family Residence
Built in 1945
0.3 Acres Lot
$481,700 Zestimate®
$--/sqft
$2,456 Estimated rent
Home value
$481,700
$434,000 - $540,000
$2,456/mo
Zestimate® history
Loading...
Owner options
Explore your selling options
What's special
Step into this beautifully refreshed 1.5-story single-family home, featuring four bedrooms and three full bathrooms, conveniently located near the Plaza and downtown. Recently renovated with a new kitchen and bathrooms, this home is designed for modern comfort. Upstairs, the primary suite alongside a cozy loft space offers a perfect retreat. The spacious first-floor living area, complete with a fireplace, provides a warm setting for gatherings, enhanced by updates including a newer HVAC system, AC, and a tankless hot water heater. Outside, enjoy a concrete patio off the garage for weekend BBQs and a deck off the breakfast area for morning coffees. A large driveway and a 2-car garage offer ample parking and storage, while the privacy-fenced backyard ensures a secure space for relaxation and entertainment. Thoroughly updated over the past two years, this move-in-ready home perfectly blends urban accessibility with suburban tranquility, ideal for those seeking a comfortable, modern lifestyle.
Zillow last checked: 8 hours ago
Listing updated: April 22, 2025 at 11:38am
Listing Provided by:
Johns Fam Team 913-906-5454,
Keller Williams Realty Partners Inc.,
Judy Johns 913-980-5839,
Keller Williams Realty Partners Inc.
Bought with:
Jeff Tanner, 2020040992
Platinum Realty LLC
Source: Heartland MLS as distributed by MLS GRID,MLS#: 2526130
Facts & features
Interior
Bedrooms & bathrooms
- Bedrooms: 4
- Bathrooms: 3
- Full bathrooms: 3
Primary bedroom
- Features: Walk-In Closet(s)
- Level: Second
- Dimensions: 19 x 15
Bedroom 2
- Level: Main
- Dimensions: 12 x 11
Bedroom 3
- Level: Main
- Dimensions: 12 x 10
Bedroom 4
- Features: Luxury Vinyl
- Level: Lower
- Dimensions: 10 x 10
Primary bathroom
- Features: Shower Only
- Level: Second
- Dimensions: 8.5 x 7
Bathroom 1
- Features: Shower Over Tub
- Level: Main
Bathroom 3
- Features: Shower Only
- Level: Lower
Breakfast room
- Level: Main
- Dimensions: 11 x 11
Great room
- Features: Fireplace
- Level: Main
- Dimensions: 20 x 11
Kitchen
- Features: Kitchen Island, Pantry
- Level: Main
- Dimensions: 18 x 13
Loft
- Level: Second
- Dimensions: 33 x 10
Heating
- Forced Air
Cooling
- Electric
Appliances
- Included: Dishwasher, Disposal, Refrigerator, Free-Standing Electric Oven, Gas Range
- Laundry: In Basement
Features
- Flooring: Wood
- Basement: Basement BR,Egress Window(s),Full
- Number of fireplaces: 1
- Fireplace features: Family Room
Interior area
- Total structure area: 1,729
- Total interior livable area: 1,729 sqft
- Finished area above ground: 1,729
- Finished area below ground: 0
Property
Parking
- Total spaces: 2
- Parking features: Attached, Garage Faces Front
- Attached garage spaces: 2
Features
- Patio & porch: Deck, Patio
- Fencing: Wood
Lot
- Size: 0.30 Acres
- Dimensions: 101' x 127' x 100' x 129'
- Features: City Lot
Details
- Parcel number: 47430100600000000
Construction
Type & style
- Home type: SingleFamily
- Architectural style: Traditional
- Property subtype: Single Family Residence
Materials
- Frame
- Roof: Composition
Condition
- Year built: 1945
Utilities & green energy
- Sewer: Public Sewer
- Water: Public
Community & neighborhood
Location
- Region: Kansas City
- Subdivision: Westmoreland
HOA & financial
HOA
- Has HOA: No
Other
Other facts
- Listing terms: Cash,Conventional,FHA,VA Loan
- Ownership: Private
- Road surface type: Paved
Price history
| Date | Event | Price |
|---|---|---|
| 4/22/2025 | Sold | -- |
Source: | ||
| 3/25/2025 | Pending sale | $460,000$266/sqft |
Source: | ||
| 2/3/2025 | Price change | $460,000-3.2%$266/sqft |
Source: | ||
| 1/23/2025 | Listed for sale | $475,000+187.9%$275/sqft |
Source: | ||
| 10/12/2021 | Sold | -- |
Source: Public Record Report a problem | ||
Public tax history
| Year | Property taxes | Tax assessment |
|---|---|---|
| 2024 | $1,840 +1% | $23,315 |
| 2023 | $1,823 -55.5% | $23,315 -53.2% |
| 2022 | $4,095 +0.3% | $49,780 |
Find assessor info on the county website
Neighborhood: Ward Parkway
Nearby schools
GreatSchools rating
- 8/10Hale Cook ElementaryGrades: PK-6Distance: 0.6 mi
- 2/10Central Middle SchoolGrades: 7-8Distance: 6.2 mi
- 1/10SOUTHEAST High SchoolGrades: 9-12Distance: 3.5 mi
Schools provided by the listing agent
- Elementary: Hale Cook
- Middle: Central
- High: Southeast
Source: Heartland MLS as distributed by MLS GRID. This data may not be complete. We recommend contacting the local school district to confirm school assignments for this home.
Get a cash offer in 3 minutes
Find out how much your home could sell for in as little as 3 minutes with a no-obligation cash offer.
Estimated market value
$481,700
Get a cash offer in 3 minutes
Find out how much your home could sell for in as little as 3 minutes with a no-obligation cash offer.
Estimated market value
$481,700
