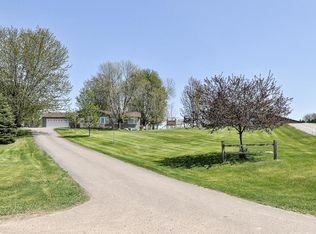Closed
$505,000
7423 Hillendale Rd NW, Nowthen, MN 55330
2beds
2,085sqft
Single Family Residence
Built in 1988
10 Acres Lot
$512,500 Zestimate®
$242/sqft
$2,323 Estimated rent
Home value
$512,500
$466,000 - $564,000
$2,323/mo
Zestimate® history
Loading...
Owner options
Explore your selling options
What's special
Sitting on 10 private acres featuring beautiful nature views, this 2-bed, 2-bath home features an updated kitchen w/new granite countertops, cabinets, appliances, and pantry; wood flooring; unfinished lower-level w/o with equity-building potential; completely remodeled mn level bathroom; upper level primary suite with walk-in closet and walk-thru double-vanity bathroom; additional upper level multi-purpose rooms; and so much more! Exterior features a three-season porch, new deck (2020), outdoor wood-burning sauna, chicken coop, pool, and pool shed. Insulated/heated shop has rm for approx. six cars, has a 12' ceiling, wood pellet stove, office area, shelving, and new garage door. Blueberry & raspberry bushes, grape vines, & apple/plum/cherry trees were planted in 2022! Come experience open-concept living with a variety of modern updates meets outdoor versatility with a country feel – all in close proximity to schools, parks, retail, entertainment, and more! One year home warranty incl.
Zillow last checked: 8 hours ago
Listing updated: August 30, 2025 at 11:38pm
Listed by:
Kristen Wuollet 612-619-7675,
Edina Realty, Inc.
Bought with:
John Olson
Fish MLS Realty
Source: NorthstarMLS as distributed by MLS GRID,MLS#: 6545568
Facts & features
Interior
Bedrooms & bathrooms
- Bedrooms: 2
- Bathrooms: 2
- Full bathrooms: 1
- 3/4 bathrooms: 1
Bedroom 1
- Level: Main
- Area: 141.45 Square Feet
- Dimensions: 11.5x12.3
Bedroom 2
- Level: Upper
- Area: 142.51 Square Feet
- Dimensions: 14.11x10.10
Deck
- Level: Main
- Area: 140.4 Square Feet
- Dimensions: 11.7x12
Dining room
- Level: Main
- Area: 115.7 Square Feet
- Dimensions: 12.7x9.11
Family room
- Level: Main
- Area: 475.37 Square Feet
- Dimensions: 21.5x22.11
Family room
- Level: Upper
- Area: 188.64 Square Feet
- Dimensions: 14.4x13.10
Foyer
- Level: Main
- Area: 70.76 Square Feet
- Dimensions: 6.10x11.6
Kitchen
- Level: Main
- Area: 176.53 Square Feet
- Dimensions: 13.9x12.7
Living room
- Level: Main
- Area: 146.52 Square Feet
- Dimensions: 13.2x11.10
Recreation room
- Level: Upper
- Area: 87.68 Square Feet
- Dimensions: 13.7x6.4
Other
- Level: Main
- Area: 135.72 Square Feet
- Dimensions: 11.7x11.6
Walk in closet
- Level: Upper
- Area: 37.74 Square Feet
- Dimensions: 5.1x7.4
Heating
- Forced Air, Fireplace(s), Radiant Floor
Cooling
- Central Air
Appliances
- Included: Dishwasher, Dryer, ENERGY STAR Qualified Appliances, Exhaust Fan, Freezer, Gas Water Heater, Water Filtration System, Iron Filter, Microwave, Range, Refrigerator, Stainless Steel Appliance(s), Washer, Water Softener Owned
Features
- Basement: Block,Drain Tiled,Storage Space,Unfinished,Walk-Out Access
- Number of fireplaces: 1
- Fireplace features: Living Room, Wood Burning
Interior area
- Total structure area: 2,085
- Total interior livable area: 2,085 sqft
- Finished area above ground: 2,085
- Finished area below ground: 0
Property
Parking
- Total spaces: 6
- Parking features: Detached, Gravel, Concrete, Garage Door Opener, Heated Garage, Insulated Garage
- Garage spaces: 6
- Has uncovered spaces: Yes
- Details: Garage Dimensions (47x70)
Accessibility
- Accessibility features: None
Features
- Levels: One and One Half
- Stories: 1
- Patio & porch: Deck, Enclosed, Front Porch, Patio, Porch, Rear Porch, Screened
- Has private pool: Yes
- Pool features: Above Ground, Outdoor Pool
- Fencing: Invisible
- Waterfront features: Pond
Lot
- Size: 10 Acres
- Dimensions: 365 x 1233 x 1000
- Features: Suitable for Horses, Wooded
Details
- Additional structures: Additional Garage, Chicken Coop/Barn, Pole Building, Sauna, Storage Shed
- Foundation area: 890
- Parcel number: 043325130003
- Zoning description: Residential-Single Family
- Other equipment: Fuel Tank - Rented
Construction
Type & style
- Home type: SingleFamily
- Property subtype: Single Family Residence
Materials
- Wood Siding, Block, Concrete
- Roof: Age Over 8 Years
Condition
- Age of Property: 37
- New construction: No
- Year built: 1988
Utilities & green energy
- Electric: 150 Amp Service, 200+ Amp Service
- Gas: Pellet, Propane, Wood
- Sewer: Private Sewer, Tank with Drainage Field
- Water: Private, Well
Community & neighborhood
Location
- Region: Nowthen
HOA & financial
HOA
- Has HOA: No
Other
Other facts
- Road surface type: Unimproved
Price history
| Date | Event | Price |
|---|---|---|
| 8/30/2024 | Sold | $505,000-7.3%$242/sqft |
Source: | ||
| 8/13/2024 | Pending sale | $545,000$261/sqft |
Source: | ||
| 7/16/2024 | Price change | $545,000-5.2%$261/sqft |
Source: | ||
| 5/31/2024 | Listed for sale | $575,000$276/sqft |
Source: | ||
| 5/31/2024 | Listing removed | -- |
Source: | ||
Public tax history
| Year | Property taxes | Tax assessment |
|---|---|---|
| 2024 | $5,265 +5.2% | $519,600 -1.3% |
| 2023 | $5,005 +4.3% | $526,300 +7.5% |
| 2022 | $4,797 -3% | $489,600 +16.7% |
Find assessor info on the county website
Neighborhood: 55330
Nearby schools
GreatSchools rating
- 7/10Parker Elementary SchoolGrades: K-5Distance: 6.9 mi
- 6/10Salk Middle SchoolGrades: 6-8Distance: 7 mi
- 8/10Elk River Senior High SchoolGrades: 9-12Distance: 7.2 mi
Get a cash offer in 3 minutes
Find out how much your home could sell for in as little as 3 minutes with a no-obligation cash offer.
Estimated market value
$512,500
Get a cash offer in 3 minutes
Find out how much your home could sell for in as little as 3 minutes with a no-obligation cash offer.
Estimated market value
$512,500
